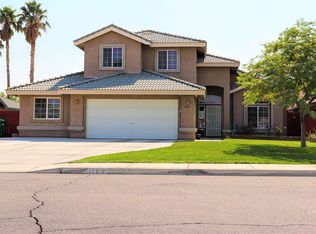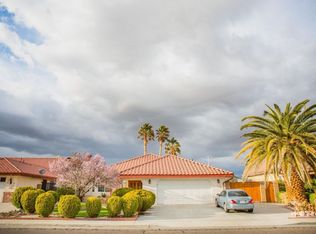Sold for $310,000
Listing Provided by:
Kenneth Siegner DRE #01445746 909-240-8723,
KeyClub Realty
Bought with: NONMEMBER MRML
$310,000
1105 Rebecca Ave, Ridgecrest, CA 93555
4beds
1,807sqft
Single Family Residence
Built in 1989
8,712 Square Feet Lot
$309,300 Zestimate®
$172/sqft
$1,963 Estimated rent
Home value
$309,300
$278,000 - $343,000
$1,963/mo
Zestimate® history
Loading...
Owner options
Explore your selling options
What's special
Situated in the Northwestern part of the city, this home is within easy walking distance of a beautiful park and shopping is nearby. The nice sized back yard with patio, sandbox and playground under shade tree. Several fruit trees, grapevines and fully functioning irrigation systems front and rear yards. Plenty of parking for motorhome, boat or other toys . A centrally located kitchen looks out into an inviting living room with toasty wood burning fireplace for those cooler winter nights and seasonal holiday gatherings. Four nice bedrooms provide plenty of space for an office or home gym.
Zillow last checked: 8 hours ago
Listing updated: September 22, 2025 at 01:54pm
Listing Provided by:
Kenneth Siegner DRE #01445746 909-240-8723,
KeyClub Realty
Bought with:
General NONMEMBER, DRE #01914252
NONMEMBER MRML
Source: CRMLS,MLS#: IG24225531 Originating MLS: California Regional MLS
Originating MLS: California Regional MLS
Facts & features
Interior
Bedrooms & bathrooms
- Bedrooms: 4
- Bathrooms: 2
- Full bathrooms: 2
- Main level bathrooms: 2
- Main level bedrooms: 4
Bedroom
- Features: All Bedrooms Down
Bathroom
- Features: Bathtub, Stone Counters, Separate Shower, Tub Shower, Upgraded, Walk-In Shower
Kitchen
- Features: Stone Counters
Heating
- Forced Air, Fireplace(s)
Cooling
- Evaporative Cooling
Appliances
- Included: Dishwasher, Disposal, Gas Range, Microwave
- Laundry: Washer Hookup, Electric Dryer Hookup, Gas Dryer Hookup, Inside, Laundry Room
Features
- Breakfast Bar, Built-in Features, Block Walls, Paneling/Wainscoting, Stone Counters, All Bedrooms Down
- Flooring: Laminate, Tile, Wood
- Doors: Sliding Doors
- Windows: Blinds
- Has fireplace: Yes
- Fireplace features: Dining Room, Living Room, Wood Burning
- Common walls with other units/homes: No Common Walls
Interior area
- Total interior livable area: 1,807 sqft
Property
Parking
- Total spaces: 5
- Parking features: Concrete, Door-Multi, Driveway, Garage Faces Front, Garage, RV Potential, RV Access/Parking
- Attached garage spaces: 2
- Carport spaces: 3
- Covered spaces: 5
Accessibility
- Accessibility features: Parking, Accessible Doors
Features
- Levels: One
- Stories: 1
- Entry location: FRONT
- Patio & porch: Rear Porch, Concrete, Covered, Front Porch, Porch, Wood
- Pool features: None
- Spa features: None
- Fencing: Block,Wood
- Has view: Yes
- View description: Mountain(s), Neighborhood
Lot
- Size: 8,712 sqft
- Features: 2-5 Units/Acre, Back Yard, Front Yard, Sprinklers In Rear, Lawn, Near Park, Paved, Rocks, Sprinklers Timer, Sprinkler System, Street Level, Yard
Details
- Parcel number: 45626201006
- Special conditions: Standard
Construction
Type & style
- Home type: SingleFamily
- Architectural style: Traditional,Patio Home
- Property subtype: Single Family Residence
Materials
- Frame, Stucco
- Foundation: Slab
- Roof: Composition
Condition
- Turnkey
- New construction: No
- Year built: 1989
Utilities & green energy
- Electric: Standard
- Sewer: Public Sewer
- Utilities for property: Sewer Connected, Water Connected
Green energy
- Energy efficient items: Water Heater, Windows
Community & neighborhood
Security
- Security features: Carbon Monoxide Detector(s), Fire Detection System, Smoke Detector(s)
Community
- Community features: Biking, Street Lights, Sidewalks, Park
Location
- Region: Ridgecrest
Other
Other facts
- Listing terms: Cash,Cash to New Loan,Conventional
- Road surface type: Paved
Price history
| Date | Event | Price |
|---|---|---|
| 9/22/2025 | Sold | $310,000-2.8%$172/sqft |
Source: | ||
| 9/1/2025 | Pending sale | $319,000$177/sqft |
Source: | ||
| 8/15/2025 | Listing removed | $2,200$1/sqft |
Source: Zillow Rentals Report a problem | ||
| 7/31/2025 | Price change | $2,200-4.3%$1/sqft |
Source: Zillow Rentals Report a problem | ||
| 6/13/2025 | Listed for rent | $2,300$1/sqft |
Source: Zillow Rentals Report a problem | ||
Public tax history
| Year | Property taxes | Tax assessment |
|---|---|---|
| 2025 | $4,221 +5.8% | $316,200 +9.6% |
| 2024 | $3,991 +12.6% | $288,418 +2% |
| 2023 | $3,545 +2.1% | $282,764 +2% |
Find assessor info on the county website
Neighborhood: 93555
Nearby schools
GreatSchools rating
- 4/10Las Flores Elementary SchoolGrades: K-5Distance: 0.5 mi
- 5/10James Monroe Middle SchoolGrades: 6-8Distance: 1.3 mi
- 6/10Burroughs High SchoolGrades: 9-12Distance: 1.9 mi
Get a cash offer in 3 minutes
Find out how much your home could sell for in as little as 3 minutes with a no-obligation cash offer.
Estimated market value$309,300
Get a cash offer in 3 minutes
Find out how much your home could sell for in as little as 3 minutes with a no-obligation cash offer.
Estimated market value
$309,300

