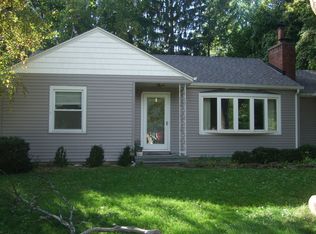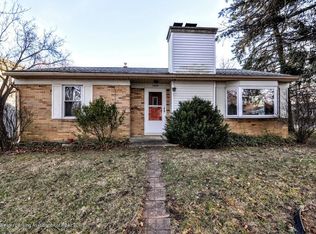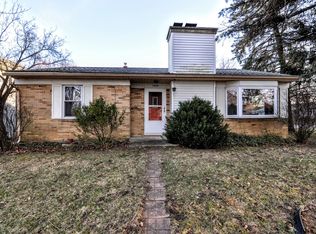Sold for $232,000 on 10/10/25
$232,000
1105 Robb St, East Lansing, MI 48823
3beds
1,296sqft
Single Family Residence
Built in 1956
0.33 Acres Lot
$233,800 Zestimate®
$179/sqft
$2,106 Estimated rent
Home value
$233,800
$210,000 - $260,000
$2,106/mo
Zestimate® history
Loading...
Owner options
Explore your selling options
What's special
*******Welcome to 1105 Robb Street******* On the market for the first time in over 50 years, this charming ranch-style home sits on a spacious corner lot and is conveniently located near everything East Lansing has to offer, including the Michigan State University campus. Highlights include a cozy living room with a fireplace overlooking the private backyard, an open kitchen with ample cabinet space and included appliances, an informal dining area, three bedrooms, and one and a half baths. The full basement provides additional storage, and the attached garage offers even more space. A Generac generator is included! The pricing reflects an opportunity for buyers to add their personal touch to this home. A fantastic chance to own a property in a prime location—schedule your showing today!
Zillow last checked: 8 hours ago
Listing updated: October 13, 2025 at 05:57am
Listed by:
HBB Realtors 517-441-3888,
RE/MAX Real Estate Professionals
Bought with:
Alex Witbrod, 6501459876
White Pine Sotheby's International Realty
Source: Greater Lansing AOR,MLS#: 290732
Facts & features
Interior
Bedrooms & bathrooms
- Bedrooms: 3
- Bathrooms: 2
- Full bathrooms: 1
- 1/2 bathrooms: 1
Primary bedroom
- Level: First
- Area: 188.1 Square Feet
- Dimensions: 16.5 x 11.4
Bedroom 2
- Level: First
- Area: 119.88 Square Feet
- Dimensions: 11.1 x 10.8
Bedroom 3
- Level: First
- Area: 114.13 Square Feet
- Dimensions: 11.3 x 10.1
Dining room
- Level: First
- Area: 91.08 Square Feet
- Dimensions: 9.9 x 9.2
Kitchen
- Level: First
- Area: 101.4 Square Feet
- Dimensions: 16.9 x 6
Laundry
- Level: First
- Area: 65.34 Square Feet
- Dimensions: 9.9 x 6.6
Living room
- Level: First
- Area: 296.14 Square Feet
- Dimensions: 22.1 x 13.4
Heating
- Forced Air, Natural Gas
Cooling
- Central Air
Appliances
- Included: Disposal, Electric Cooktop, Stainless Steel Appliance(s), Water Heater, Vented Exhaust Fan, Dishwasher, Built-In Electric Oven
- Laundry: Electric Dryer Hookup, Laundry Room, Main Level, Sink, Washer Hookup
Features
- Bookcases, Built-in Features, Entrance Foyer, Natural Woodwork
- Basement: Block,Full
- Number of fireplaces: 2
- Fireplace features: Basement, Living Room, Wood Burning
Interior area
- Total structure area: 2,592
- Total interior livable area: 1,296 sqft
- Finished area above ground: 1,296
- Finished area below ground: 0
Property
Parking
- Total spaces: 1
- Parking features: Attached, Direct Access, Driveway, Garage Door Opener, Garage Faces Side, Inside Entrance, Kitchen Level, Storage
- Attached garage spaces: 1
- Has uncovered spaces: Yes
Features
- Levels: One
- Stories: 1
- Patio & porch: Front Porch, Patio
- Has view: Yes
- View description: Neighborhood, Trees/Woods
Lot
- Size: 0.33 Acres
- Dimensions: 90 x 110
- Features: Back Yard, City Lot, Front Yard, Many Trees, Near Public Transit, Corner Lot
Details
- Foundation area: 1296
- Parcel number: 33200208305006
- Zoning description: Zoning
- Other equipment: Generator
Construction
Type & style
- Home type: SingleFamily
- Architectural style: Mid Century Modern,Ranch
- Property subtype: Single Family Residence
Materials
- Brick
- Roof: Shingle
Condition
- Year built: 1956
Utilities & green energy
- Sewer: Public Sewer
- Water: Public
- Utilities for property: High Speed Internet Available, Cable Available
Community & neighborhood
Security
- Security features: Smoke Detector(s)
Community
- Community features: Curbs, Sidewalks, Street Lights
Location
- Region: East Lansing
- Subdivision: Greencrest
Other
Other facts
- Listing terms: Cash,Conventional
- Road surface type: Concrete, Paved
Price history
| Date | Event | Price |
|---|---|---|
| 10/10/2025 | Sold | $232,000+10.5%$179/sqft |
Source: | ||
| 9/16/2025 | Pending sale | $209,900$162/sqft |
Source: | ||
| 9/11/2025 | Contingent | $209,900$162/sqft |
Source: | ||
| 9/8/2025 | Listed for sale | $209,900$162/sqft |
Source: | ||
Public tax history
| Year | Property taxes | Tax assessment |
|---|---|---|
| 2024 | $4,458 | $123,500 +10.1% |
| 2023 | -- | $112,200 +9.1% |
| 2022 | -- | $102,800 +7% |
Find assessor info on the county website
Neighborhood: Walnut Heights
Nearby schools
GreatSchools rating
- 6/10Marble SchoolGrades: PK-5Distance: 0.3 mi
- 6/10Macdonald Middle SchoolGrades: 6-8Distance: 0.3 mi
- 9/10East Lansing High SchoolGrades: 9-12Distance: 0.9 mi
Schools provided by the listing agent
- High: East Lansing
Source: Greater Lansing AOR. This data may not be complete. We recommend contacting the local school district to confirm school assignments for this home.

Get pre-qualified for a loan
At Zillow Home Loans, we can pre-qualify you in as little as 5 minutes with no impact to your credit score.An equal housing lender. NMLS #10287.
Sell for more on Zillow
Get a free Zillow Showcase℠ listing and you could sell for .
$233,800
2% more+ $4,676
With Zillow Showcase(estimated)
$238,476

