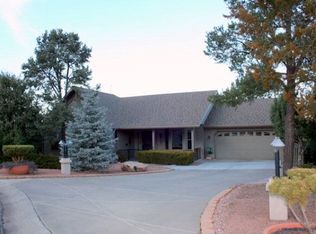Closed
$714,900
1105 S Milk Ranch Point, Payson, AZ 85541
5beds
3,933sqft
Single Family Residence
Built in 1997
0.49 Acres Lot
$735,200 Zestimate®
$182/sqft
$5,007 Estimated rent
Home value
$735,200
$632,000 - $853,000
$5,007/mo
Zestimate® history
Loading...
Owner options
Explore your selling options
What's special
This beautiful large home offers it all, great views, large lot, peaceful and lots of room. This home has been beautifully renovated with many upgrades including a newer roof and an amazing masterbed and bath. Master bedroom, kitchen, and everyday living on the main floor including a deck with great mountain views. Main level also offers another room as a guest room/office or more. Downstairs the finished basement has 3 additional bedrooms, kitchen/dining area and 2 more full bathrooms. Great space for a large family and everyday life, or as a family weekend getaway. This home is very pleasing to the eyes including the amazing trees and yard. Escape from the heat into this peaceful and serene neighborhhood. This is a must see for your buyers.
Zillow last checked: 8 hours ago
Listing updated: November 17, 2024 at 05:08pm
Listed by:
Denise L Mcguire 602-309-7261,
West USA Realty
Source: CAAR,MLS#: 88597
Facts & features
Interior
Bedrooms & bathrooms
- Bedrooms: 5
- Bathrooms: 4
- Full bathrooms: 2
- 3/4 bathrooms: 1
- 1/2 bathrooms: 1
Heating
- Electric, Forced Air, Propane
Cooling
- Central Air
Appliances
- Included: Dryer, Washer
Features
- Kitchen-Dining Combo, Vaulted Ceiling(s), Walk In Pantry, Master Main Floor, Kitchen Island
- Flooring: Carpet, Laminate, Tile, Concrete
- Windows: Double Pane Windows
- Basement: Finished,Walk-Out Access
- Has fireplace: Yes
- Fireplace features: Gas
Interior area
- Total structure area: 3,933
- Total interior livable area: 3,933 sqft
Property
Parking
- Total spaces: 3
- Parking features: Garage Door Opener, RV Gated
- Garage spaces: 3
Features
- Patio & porch: Covered, Patio
- Fencing: N/A - Other,Wood
- Has view: Yes
- View description: Panoramic, Mountain(s)
Lot
- Size: 0.49 Acres
- Dimensions: 133.08 x 140.36 x 130.99 x 178.78
- Features: Cul-De-Sac, Corner Lot, Many Trees, Tall Pines on Lot, Hill Top
Details
- Parcel number: 30450096
- Zoning: R1-18
- Other equipment: Satellite Dish
Construction
Type & style
- Home type: SingleFamily
- Architectural style: Multi Level
- Property subtype: Single Family Residence
Materials
- Stone, Wood Frame, Wood Siding, HardiPlank Type
- Roof: Asphalt
Condition
- Year built: 1997
Utilities & green energy
- Water: Payson Water Company, In Payson City Limits
Community & neighborhood
Security
- Security features: Smoke Detector(s)
Location
- Region: Payson
- Subdivision: Rim View Heights Estates
Other
Other facts
- Listing terms: Cash,Conventional,FHA,VA Loan
- Road surface type: Asphalt
Price history
| Date | Event | Price |
|---|---|---|
| 8/20/2024 | Sold | $714,900-6.5%$182/sqft |
Source: | ||
| 7/20/2024 | Pending sale | $764,900$194/sqft |
Source: | ||
| 5/23/2024 | Price change | $764,900-1.3%$194/sqft |
Source: | ||
| 1/15/2024 | Price change | $774,900-1.3%$197/sqft |
Source: | ||
| 10/14/2023 | Price change | $784,900-1.8%$200/sqft |
Source: | ||
Public tax history
| Year | Property taxes | Tax assessment |
|---|---|---|
| 2025 | $4,745 +3.7% | $68,113 +3.6% |
| 2024 | $4,577 +3.6% | $65,776 |
| 2023 | $4,417 -6.2% | -- |
Find assessor info on the county website
Neighborhood: 85541
Nearby schools
GreatSchools rating
- 5/10Julia Randall Elementary SchoolGrades: PK,2-5Distance: 1.9 mi
- 5/10Rim Country Middle SchoolGrades: 6-8Distance: 1.3 mi
- 2/10Payson High SchoolGrades: 9-12Distance: 1.4 mi

Get pre-qualified for a loan
At Zillow Home Loans, we can pre-qualify you in as little as 5 minutes with no impact to your credit score.An equal housing lender. NMLS #10287.
