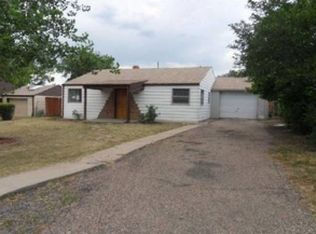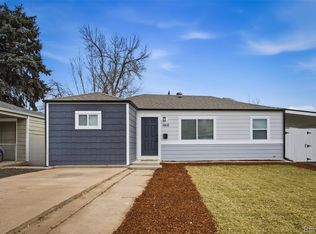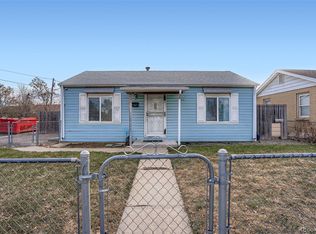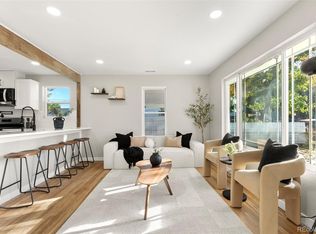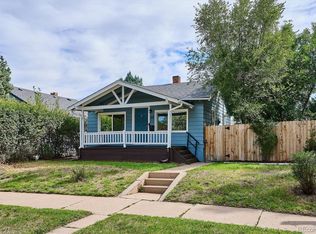Welcome to Raleigh Street: Nestled in the city of Denver, this home boasts all the charm and character you've been searching for! You will love this sophisticated interior, bathed in natural light with an incorporated open concept that flows through the entire property. Entertain in style in this beautifully appointed kitchen that boasts modern details with quartz waterfall countertops. The primary bedroom has a private bath, offering a relaxing spa shower. Out back, you'll find the ultimate retreat, equipped with a patio and a rolling green lawn, perfect for entertainment and pets. Aside from the huge lot this property sits on, it's complete with ample parking, offering an oversized two car garage and additional driveway space in the front. The perfect location for outdoor fun, your search for the finest city living is over, in a trendy neighborhood that is conveniently located with a quick drive to downtown Denver or the mountains. You're near restaurants, great shopping, local shops and grocery stores. Every convenience is only footsteps away. Be prepared to fall in love with this modern home!
Pending
Price cut: $10.1K (1/14)
$479,900
1105 S Raleigh Street, Denver, CO 80219
3beds
918sqft
Est.:
Single Family Residence
Built in 1955
7,360 Square Feet Lot
$-- Zestimate®
$523/sqft
$-- HOA
What's special
Sophisticated interiorQuartz waterfall countertopsRolling green lawnRelaxing spa showerBeautifully appointed kitchenOpen conceptNatural light
- 100 days |
- 1,378 |
- 113 |
Zillow last checked: 8 hours ago
Listing updated: January 23, 2026 at 04:02pm
Listed by:
Mariah Palomares 720-382-9263 myapalomares@gmail.com,
H&CO Real Estate LLC,
Brittny Castillo 303-944-3897,
H&CO Real Estate LLC
Source: REcolorado,MLS#: 3031588
Facts & features
Interior
Bedrooms & bathrooms
- Bedrooms: 3
- Bathrooms: 2
- Full bathrooms: 2
- Main level bathrooms: 2
- Main level bedrooms: 3
Bedroom
- Description: Primary Bed W/Attached Bath
- Features: Primary Suite
- Level: Main
Bedroom
- Level: Main
Bedroom
- Level: Main
Bathroom
- Description: Primary Bath Attached To Primary Bed
- Features: En Suite Bathroom, Primary Suite
- Level: Main
Bathroom
- Level: Main
Kitchen
- Description: Living Room/Kitchen Open Concept
- Level: Main
Laundry
- Level: Main
Living room
- Level: Main
Heating
- Forced Air
Cooling
- None
Appliances
- Included: Dishwasher, Disposal, Microwave, Oven, Range, Refrigerator
- Laundry: In Unit, Laundry Closet
Features
- Ceiling Fan(s), Eat-in Kitchen, Kitchen Island, Open Floorplan, Primary Suite, Quartz Counters
- Flooring: Carpet, Laminate, Tile
- Has basement: No
Interior area
- Total structure area: 918
- Total interior livable area: 918 sqft
- Finished area above ground: 918
Video & virtual tour
Property
Parking
- Total spaces: 4
- Parking features: Concrete, Oversized
- Garage spaces: 2
- Details: Off Street Spaces: 2
Features
- Levels: One
- Stories: 1
- Patio & porch: Deck, Front Porch, Patio
- Fencing: Full
Lot
- Size: 7,360 Square Feet
- Features: Corner Lot, Landscaped, Level, Near Public Transit
Details
- Parcel number: 519105011
- Zoning: E-SU-DX
- Special conditions: Standard
Construction
Type & style
- Home type: SingleFamily
- Property subtype: Single Family Residence
Materials
- Frame
- Roof: Composition
Condition
- Year built: 1955
Utilities & green energy
- Sewer: Public Sewer
- Water: Public
Community & HOA
Community
- Subdivision: Mar Lee
HOA
- Has HOA: No
Location
- Region: Denver
Financial & listing details
- Price per square foot: $523/sqft
- Tax assessed value: $426,900
- Annual tax amount: $1,443
- Date on market: 10/23/2025
- Listing terms: Cash,Conventional,FHA,VA Loan
- Exclusions: Sellers Personal Property, Staging Items
- Ownership: Corporation/Trust
- Road surface type: Paved
Estimated market value
Not available
Estimated sales range
Not available
Not available
Price history
Price history
| Date | Event | Price |
|---|---|---|
| 1/21/2026 | Pending sale | $479,900$523/sqft |
Source: | ||
| 1/14/2026 | Price change | $479,900-2.1%$523/sqft |
Source: | ||
| 12/9/2025 | Price change | $490,000-1%$534/sqft |
Source: | ||
| 12/2/2025 | Price change | $495,000-0.8%$539/sqft |
Source: | ||
| 11/15/2025 | Price change | $499,000-3.1%$544/sqft |
Source: | ||
Public tax history
Public tax history
| Year | Property taxes | Tax assessment |
|---|---|---|
| 2024 | $1,931 +10.9% | $24,920 -10.6% |
| 2023 | $1,742 +3.6% | $27,860 +27.2% |
| 2022 | $1,681 +53.7% | $21,900 -2.8% |
Find assessor info on the county website
BuyAbility℠ payment
Est. payment
$2,714/mo
Principal & interest
$2350
Property taxes
$196
Home insurance
$168
Climate risks
Neighborhood: Mar Lee
Nearby schools
GreatSchools rating
- 7/10Force Elementary SchoolGrades: PK-5Distance: 0.6 mi
- 4/10Kepner Beacon Middle SchoolGrades: 6-8Distance: 0.8 mi
- 3/10Kunsmiller Creative Arts AcademyGrades: K-12Distance: 1.5 mi
Schools provided by the listing agent
- Elementary: Force
- Middle: Strive Federal
- High: John F. Kennedy
- District: Denver 1
Source: REcolorado. This data may not be complete. We recommend contacting the local school district to confirm school assignments for this home.
- Loading
