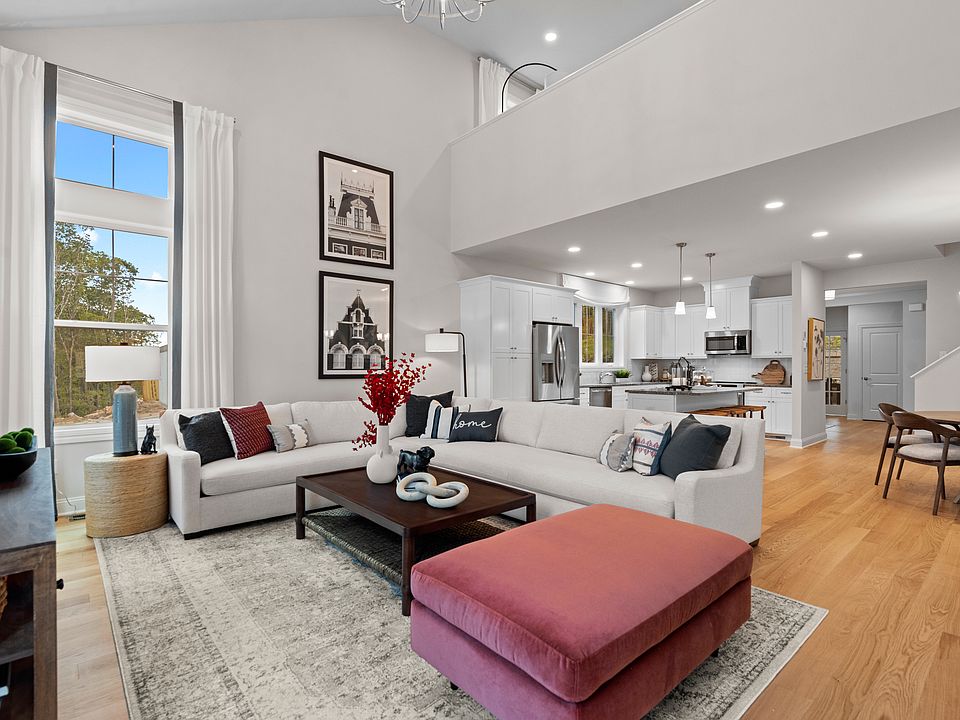NOW SELLING! Offering Pre Construction, Grand Opening pricing now for a limited time in Oxford Greens, Connecticut's premiere active adult community. The Pinehurst Floor Plan is a spacious two-story townhome with approximately 2,536 sq ft, featuring 2 bedrooms, a versatile loft, and 2.1+ bathrooms. The first-floor primary suite offers privacy and convenience, while the expansive Great Room impresses with vaulted ceilings and abundant natural light. The second-floor loft is ideal for a home office or additional living space. A convenient garage entry, ample storage, and optional finished basement-complete with a potential third bedroom-add even more functionality. Built to Zero Energy Ready standards with enhanced indoor air quality. PLEASE NOTE - Model Photos are shown, this is a Dirt Lot
New construction
$709,900
1105 St Andrews Drive, Oxford, CT 06478
2beds
2,536sqft
Condominium, Townhouse
Built in 2026
-- sqft lot
$709,500 Zestimate®
$280/sqft
$500/mo HOA
What's special
Versatile loftSecond-floor loftVaulted ceilingsFirst-floor primary suiteHome officeAbundant natural lightGarage entry
Call: (203) 941-7568
- 88 days |
- 141 |
- 2 |
Zillow last checked: 7 hours ago
Listing updated: October 05, 2025 at 06:40pm
Listed by:
Shabnam Sadat,
EG Group Realty LLC,
Lori Ann Civitillo,
EG Group Realty LLC
Source: Smart MLS,MLS#: 24110725
Travel times
Schedule tour
Select your preferred tour type — either in-person or real-time video tour — then discuss available options with the builder representative you're connected with.
Facts & features
Interior
Bedrooms & bathrooms
- Bedrooms: 2
- Bathrooms: 3
- Full bathrooms: 2
- 1/2 bathrooms: 1
Primary bedroom
- Level: Main
Bedroom
- Level: Upper
Heating
- Heat Pump, Electric, Solar
Cooling
- Central Air
Appliances
- Included: Electric Cooktop, Electric Range, Oven, Microwave, Range Hood, Electric Water Heater, Solar Hot Water, Water Heater
- Laundry: Main Level
Features
- Basement: Full
- Attic: Pull Down Stairs
- Has fireplace: No
- Common walls with other units/homes: End Unit
Interior area
- Total structure area: 2,536
- Total interior livable area: 2,536 sqft
- Finished area above ground: 2,536
Video & virtual tour
Property
Parking
- Total spaces: 2
- Parking features: Attached
- Attached garage spaces: 2
Features
- Stories: 2
- Has private pool: Yes
- Pool features: In Ground
Lot
- Features: Few Trees
Details
- Parcel number: 999999999
- Zoning: Residential
Construction
Type & style
- Home type: Condo
- Architectural style: Townhouse
- Property subtype: Condominium, Townhouse
- Attached to another structure: Yes
Materials
- Vinyl Siding
Condition
- To Be Built
- New construction: Yes
- Year built: 2026
Details
- Builder model: Pinehurst
- Builder name: EG Home
- Warranty included: Yes
Utilities & green energy
- Sewer: Public Sewer
- Water: Public
Community & HOA
Community
- Features: Adult Community 55
- Senior community: Yes
- Subdivision: The Bridges at Oxford Greens
HOA
- Has HOA: Yes
- Amenities included: Clubhouse, Tennis Court(s)
- Services included: Front Desk Receptionist, Maintenance Grounds, Snow Removal, Pool Service
- HOA fee: $500 monthly
Location
- Region: Oxford
Financial & listing details
- Price per square foot: $280/sqft
- Tax assessed value: $999,999
- Annual tax amount: $999,999
- Date on market: 7/10/2025
About the community
PoolClubhouseCommunityCenter
Welcome to The Bridges at Oxford Greens, nestled in the serene town of Oxford, EG Home's newest active adult community is now open for sale! The Bridges at Oxford Greens offers a variety of amenities; swimming pools, clubhouse and pickleball courts, and the Golf Club at Oxford Greens! Nearby to the downtown shopping, we are thrilled to offer the perfect blend of accessibility and tranquility. Each residence is a Zero Energy Homes, with included solar panels, ensuring the highest level of energy efficiency and sustainability. Additionally, all homes will be built to the EPA Indoor airPLUS standards, guaranteeing superior air quality and a healthier living environment. Designer Models Now Open! Be among the first to see these beautiful homes. Schedule your tour today.
Source: EG Home

