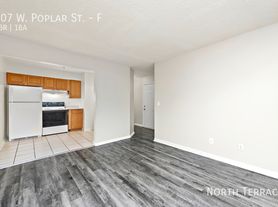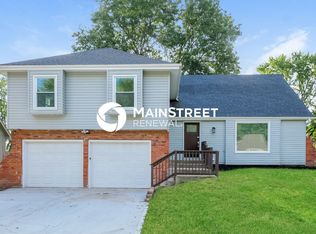Welcome to 1105 W Forest Dr, a beautifully updated 3-bedroom, 2-bathroom raised ranch tucked away in a quiet Olathe neighborhood. Completely remodeled just a year ago, this home combines modern comfort with classic charm.
Step inside to find bright, open living spaces, including two spacious living areas that are perfect for relaxing or entertaining. The modern kitchen comes equipped with all appliances, stylish finishes, and plenty of storage. Enjoy easy access to the deck and fenced backyard through sliding glass doors, an ideal setup for outdoor dining or letting pets play freely.
Additional highlights include a built-in two-car garage, updated bathrooms, and contemporary flooring throughout.
$35 application fee
Income: 2x monthly rent
Credit score: 640+
Good rental history
No evictions
Must pass criminal background check
Pets: 2 pets max (50 lb max per pet)
Additional pet deposit of $250 required along $25 pet rent / per month/ per pet.
Tenant is responsible for all utilities, lawn care, and snow removal.
Renters insurance is required.
Occupants: maximum of 5 occupants
NO Smoking Permitted
House for rent
Accepts Zillow applications
$2,500/mo
1105 W Forest Dr, Olathe, KS 66061
3beds
1,578sqft
Price may not include required fees and charges.
Single family residence
Available now
Cats, dogs OK
Central air
Hookups laundry
Attached garage parking
Forced air
What's special
Updated bathroomsSliding glass doorsModern kitchenOutdoor diningContemporary flooringPlenty of storageFenced backyard
- 2 days |
- -- |
- -- |
Travel times
Facts & features
Interior
Bedrooms & bathrooms
- Bedrooms: 3
- Bathrooms: 2
- Full bathrooms: 2
Heating
- Forced Air
Cooling
- Central Air
Appliances
- Included: Dishwasher, Freezer, Microwave, Oven, Refrigerator, WD Hookup
- Laundry: Hookups
Features
- WD Hookup
Interior area
- Total interior livable area: 1,578 sqft
Property
Parking
- Parking features: Attached, Off Street
- Has attached garage: Yes
- Details: Contact manager
Features
- Exterior features: Heating system: Forced Air, No Utilities included in rent
Details
- Parcel number: DP790000040002
Construction
Type & style
- Home type: SingleFamily
- Property subtype: Single Family Residence
Community & HOA
Location
- Region: Olathe
Financial & listing details
- Lease term: 1 Year
Price history
| Date | Event | Price |
|---|---|---|
| 11/8/2025 | Listed for rent | $2,500+13.6%$2/sqft |
Source: Zillow Rentals | ||
| 8/28/2024 | Listing removed | $2,200$1/sqft |
Source: Zillow Rentals | ||
| 8/15/2024 | Listed for rent | $2,200-4.3%$1/sqft |
Source: Zillow Rentals | ||
| 8/13/2024 | Listing removed | -- |
Source: | ||
| 7/11/2024 | Price change | $319,000-3%$202/sqft |
Source: | ||

