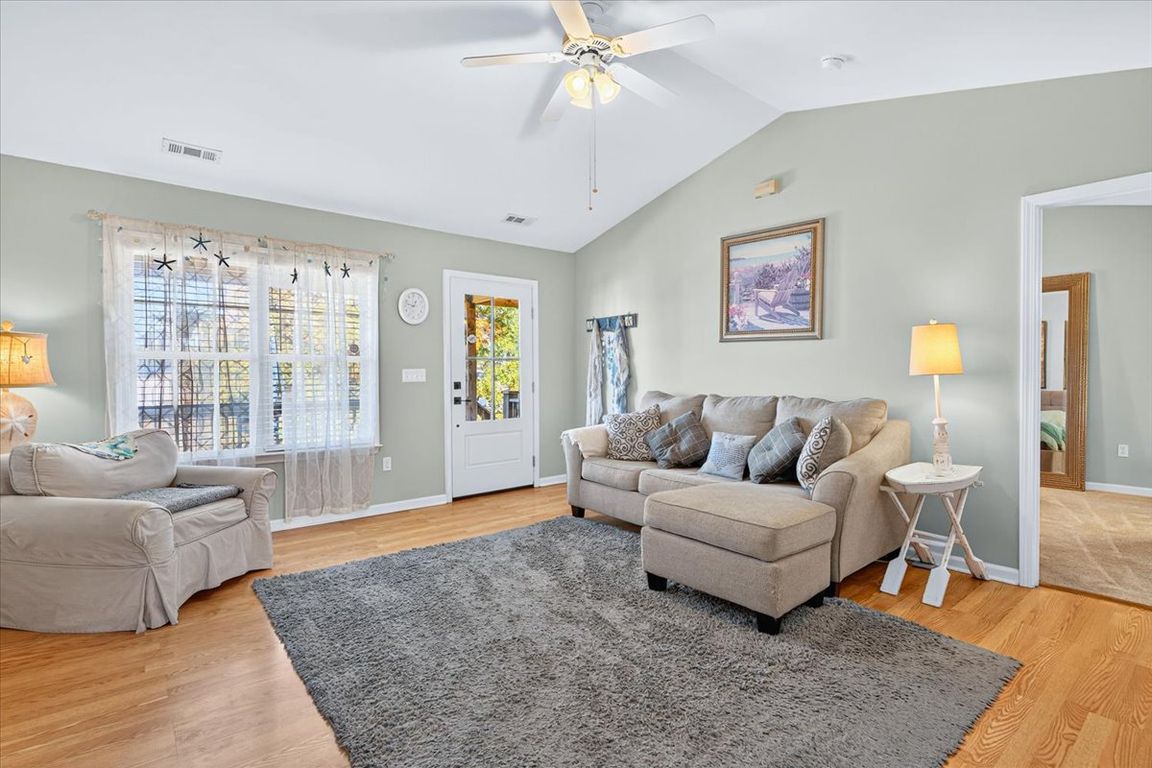
For sale
$549,000
3beds
1,837sqft
1105 W Oak Island Drive, Oak Island, NC 28465
3beds
1,837sqft
Single family residence
Built in 2005
7,405 sqft
2 Parking spaces
$299 price/sqft
What's special
Ready to elevate your lifestyle and live the Oak Island dream? This elegant coastal retreat blends timeless design, modern updates, and an enviable location just moments from the ocean. Featuring three spacious bedrooms, two full baths, and two additional rooms on the lower level, this home offers a refined split floor ...
- 3 days |
- 367 |
- 24 |
Likely to sell faster than
Source: Hive MLS,MLS#: 100539845 Originating MLS: Brunswick County Association of Realtors
Originating MLS: Brunswick County Association of Realtors
Travel times
Living Room
Kitchen
Primary Bedroom
Zillow last checked: 8 hours ago
Listing updated: November 06, 2025 at 07:55am
Listed by:
Hank Troscianiec & Associates 910-262-7705,
Keller Williams Innovate-OKI,
Francesca S Slaughter 910-231-4275,
Keller Williams Innovate-OKI
Source: Hive MLS,MLS#: 100539845 Originating MLS: Brunswick County Association of Realtors
Originating MLS: Brunswick County Association of Realtors
Facts & features
Interior
Bedrooms & bathrooms
- Bedrooms: 3
- Bathrooms: 2
- Full bathrooms: 2
Rooms
- Room types: Living Room, Master Bedroom, Bedroom 2, Bedroom 3, Other
Primary bedroom
- Level: Main
- Dimensions: 11.4 x 16.3
Bedroom 2
- Level: Main
- Dimensions: 10.9 x 12.1
Bedroom 3
- Level: Main
- Dimensions: 10.9 x 12.8
Kitchen
- Level: Main
- Dimensions: 14.8 x 15
Living room
- Level: Main
- Dimensions: 14.9 x 16.3
Other
- Description: Ground Floor Room
- Level: Ground
- Dimensions: 11.4 x 13.8
Other
- Description: Recreation Room
- Level: Ground
- Dimensions: 11.4 x 17.8
Heating
- Electric, Forced Air, Heat Pump
Cooling
- Central Air
Appliances
- Included: Electric Oven, Refrigerator, Dishwasher
- Laundry: Laundry Room
Features
- Walk-in Closet(s), Vaulted Ceiling(s), High Ceilings, Solid Surface, Ceiling Fan(s), Pantry, Blinds/Shades, Walk-In Closet(s)
- Flooring: Carpet, Tile, Wood
- Attic: Access Only
- Has fireplace: No
- Fireplace features: None
Interior area
- Total structure area: 1,837
- Total interior livable area: 1,837 sqft
Video & virtual tour
Property
Parking
- Total spaces: 2
- Parking features: Garage Faces Front, Off Street, Paved
Features
- Levels: One
- Stories: 1
- Patio & porch: Covered, Porch
- Exterior features: Outdoor Shower
- Fencing: Partial
Lot
- Size: 7,405.2 Square Feet
- Dimensions: 60 x 120
- Features: Open Lot
Details
- Parcel number: 234kd008
- Zoning: Ok-R-6
- Special conditions: Standard
Construction
Type & style
- Home type: SingleFamily
- Property subtype: Single Family Residence
Materials
- Vinyl Siding
- Foundation: Other, Pilings
- Roof: Architectural Shingle
Condition
- New construction: No
- Year built: 2005
Utilities & green energy
- Sewer: Public Sewer
- Water: Public
- Utilities for property: Sewer Connected, Water Connected
Community & HOA
Community
- Security: Smoke Detector(s)
- Subdivision: Not In Subdivision
HOA
- Has HOA: No
- Amenities included: See Remarks
Location
- Region: Oak Island
Financial & listing details
- Price per square foot: $299/sqft
- Tax assessed value: $476,470
- Annual tax amount: $3,384
- Date on market: 11/5/2025
- Cumulative days on market: 3 days
- Listing agreement: Exclusive Right To Sell
- Listing terms: Cash,Conventional,FHA,USDA Loan,VA Loan
- Road surface type: Paved