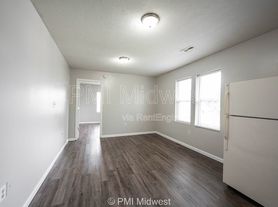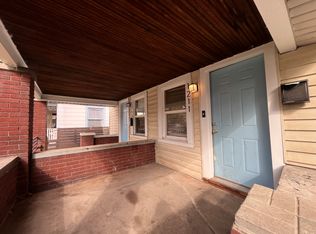Ready for immediate move-in. This west side two bedroom home has a renovated kitchen with tile backsplash and stone countertops. This is an open concept layout making for easy entertaining and an easy natural flow. Spacious fenced in back yard and a detached garage are a bonus. Close to IUPUI and several major hospitals you don't want to miss out. This home won't last long. Visit our website at discoverproperties.
House for rent
$1,300/mo
1105 Winfield Ave, Indianapolis, IN 46222
2beds
816sqft
Price may not include required fees and charges.
Single family residence
Available now
Cats, dogs OK
-- A/C
-- Laundry
-- Parking
-- Heating
What's special
- 19 days |
- -- |
- -- |
Travel times
Looking to buy when your lease ends?
Consider a first-time homebuyer savings account designed to grow your down payment with up to a 6% match & a competitive APY.
Facts & features
Interior
Bedrooms & bathrooms
- Bedrooms: 2
- Bathrooms: 1
- Full bathrooms: 1
Appliances
- Included: Stove
Interior area
- Total interior livable area: 816 sqft
Property
Parking
- Details: Contact manager
Details
- Parcel number: 490633153195000901
Construction
Type & style
- Home type: SingleFamily
- Property subtype: Single Family Residence
Community & HOA
Location
- Region: Indianapolis
Financial & listing details
- Lease term: Contact For Details
Price history
| Date | Event | Price |
|---|---|---|
| 10/21/2025 | Sold | $128,000-7.2%$157/sqft |
Source: | ||
| 10/18/2025 | Price change | $1,300+4%$2/sqft |
Source: Zillow Rentals | ||
| 10/11/2025 | Listed for rent | $1,250$2/sqft |
Source: Zillow Rentals | ||
| 9/11/2025 | Pending sale | $137,900$169/sqft |
Source: | ||
| 9/4/2025 | Listed for sale | $137,900-1.4%$169/sqft |
Source: | ||

