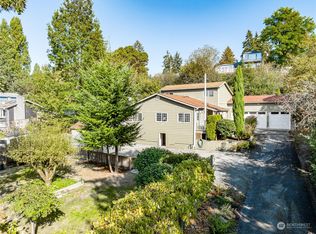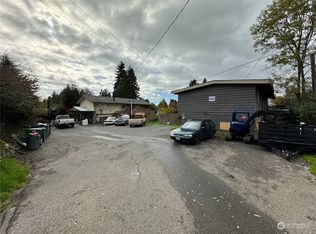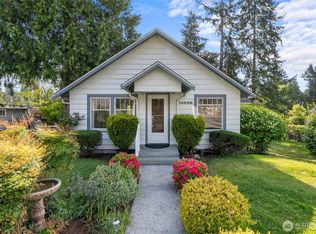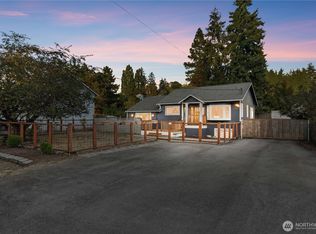Sold
Listed by:
Emily Austin,
COMPASS,
Eric Martin,
COMPASS
Bought with: SCOUT
$598,000
11050 24th Place SW, Seattle, WA 98146
2beds
740sqft
Single Family Residence
Built in 1938
0.26 Acres Lot
$597,700 Zestimate®
$808/sqft
$2,576 Estimated rent
Home value
$597,700
$550,000 - $646,000
$2,576/mo
Zestimate® history
Loading...
Owner options
Explore your selling options
What's special
Let it grow, let it grow, let it blossom, let it flow. This soulful homestead hits all the right notes. Perfectly perched at the top of a sunny ¼ acre, there’s room to roam, grow, and gather. Fruit trees, veggie beds, and a chicken-ready coop mean fresh eats are always on the menu. The “Grateful Shed” and greenhouse keep your tools handy and sprouts happy. Out front, take in technicolor sunsets from the oversized deck; out back, soak beneath the stars in your fully fenced and private hot tub oasis. Inside, you’ll find a fresh, fully updated space with A/C and a smart design with living areas on the view side, bedrooms tucked quietly away. Super close to West Seattle, White Center, Burien & more. Peace, produce, flower power, & possibility.
Zillow last checked: 8 hours ago
Listing updated: September 13, 2025 at 04:04am
Offers reviewed: Jul 23
Listed by:
Emily Austin,
COMPASS,
Eric Martin,
COMPASS
Bought with:
Rebecca Ross, 21000114
SCOUT
Source: NWMLS,MLS#: 2397125
Facts & features
Interior
Bedrooms & bathrooms
- Bedrooms: 2
- Bathrooms: 1
- Full bathrooms: 1
- Main level bathrooms: 1
- Main level bedrooms: 2
Primary bedroom
- Level: Main
Bedroom
- Level: Main
Bathroom full
- Level: Main
Kitchen with eating space
- Level: Main
Living room
- Level: Main
Utility room
- Level: Main
Heating
- Heat Pump, Electric
Cooling
- Ductless
Appliances
- Included: Dishwasher(s), Dryer(s), Microwave(s), Refrigerator(s), Stove(s)/Range(s), Washer(s)
Features
- Flooring: Laminate
- Windows: Double Pane/Storm Window
- Basement: None
- Has fireplace: No
Interior area
- Total structure area: 740
- Total interior livable area: 740 sqft
Property
Parking
- Parking features: Off Street, RV Parking
Features
- Levels: One
- Stories: 1
- Patio & porch: Double Pane/Storm Window
- Has view: Yes
- View description: Territorial
Lot
- Size: 0.26 Acres
- Features: Open Lot, Paved, Deck, Fenced-Fully, Fenced-Partially, Green House, High Speed Internet, Patio, RV Parking
- Topography: Partial Slope
- Residential vegetation: Fruit Trees, Garden Space
Details
- Parcel number: 8151600610
- Zoning: R6
- Zoning description: Jurisdiction: County
- Special conditions: Standard
Construction
Type & style
- Home type: SingleFamily
- Architectural style: Traditional
- Property subtype: Single Family Residence
Materials
- Cement Planked, Cement Plank
- Foundation: Poured Concrete
- Roof: Composition
Condition
- Year built: 1938
Utilities & green energy
- Electric: Company: Seattle City Light
- Sewer: Sewer Connected, Company: Seattle Public Utilities
- Water: Public, Company: Seattle Public Utilities
Community & neighborhood
Location
- Region: Seattle
- Subdivision: Shorewood
Other
Other facts
- Listing terms: Cash Out,Conventional,FHA,VA Loan
- Cumulative days on market: 7 days
Price history
| Date | Event | Price |
|---|---|---|
| 8/13/2025 | Sold | $598,000+4%$808/sqft |
Source: | ||
| 7/24/2025 | Pending sale | $575,000$777/sqft |
Source: | ||
| 7/17/2025 | Listed for sale | $575,000+40.3%$777/sqft |
Source: | ||
| 5/31/2018 | Sold | $409,950$554/sqft |
Source: | ||
| 5/8/2018 | Pending sale | $409,950$554/sqft |
Source: Windermere Real Estate/East, Inc. #1272148 | ||
Public tax history
| Year | Property taxes | Tax assessment |
|---|---|---|
| 2024 | $6,445 +9.2% | $552,000 +14% |
| 2023 | $5,900 -0.8% | $484,000 -7.6% |
| 2022 | $5,945 +0.1% | $524,000 +13.9% |
Find assessor info on the county website
Neighborhood: 98146
Nearby schools
GreatSchools rating
- 6/10Shorewood Elementary SchoolGrades: PK-5Distance: 0.4 mi
- 3/10Cascade Middle SchoolGrades: 6-8Distance: 0.8 mi
- 2/10Evergreen High SchoolGrades: 9-12Distance: 0.8 mi

Get pre-qualified for a loan
At Zillow Home Loans, we can pre-qualify you in as little as 5 minutes with no impact to your credit score.An equal housing lender. NMLS #10287.
Sell for more on Zillow
Get a free Zillow Showcase℠ listing and you could sell for .
$597,700
2% more+ $11,954
With Zillow Showcase(estimated)
$609,654


