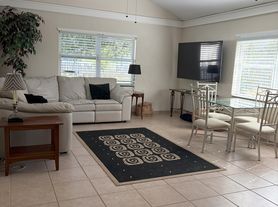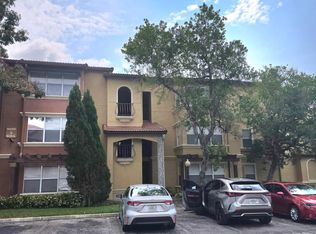Highly sought after custom home in Reserve at Lake Butler Sound. Beautiful iron arched double doors welcome you to an open floor plan with travertine floors and a view to the pool/lanai. Wrought iron chandeliers adorn the entry and spacious dining area. Upgraded features are aplenty in this beautiful home including top-of-the-line appliances, 2 gas fireplaces, and high ceilings. The large gourmet kitchen flows into the breakfast area family room with custom built entertainment wall and floor-to-ceiling 10' corner sliding glass doors that open fully to a large screened in porch complete with a fireplace and built-in outdoor kitchen. The kitchen has an enormous center island, Dacor and Sub Zero appliances including a 6-burner gas stove top, 2 ovens, and a wet bar with wine fridge and warming drawer. There is also a spacious walk in pantry. The first floor has a game room with full bar, an office, and three bedrooms in addition to a large primary suite. The primary suite has hand-scraped wood floors, an oversized bathroom with dual vanities, a private courtyard, and a large walk in closet. Upstairs there is a bedroom, full bath, and a theater room with theater seating for 6, screen and projector. There is plenty of garage space with 3 garage bays, attic access and ample storage. The fenced backyard features a large pool with spa and water features. This home comes partially furnished with designer furnishings as shown in the photos. Close to shopping, dining, expressways, tourist attractions, top-rated public and private schools including Windermere Preparatory Academy.
House for rent
$13,000/mo
11051 Coniston Way, Windermere, FL 34786
5beds
5,498sqft
Price may not include required fees and charges.
Singlefamily
Available now
Dogs OK
Central air
In unit laundry
2 Attached garage spaces parking
Natural gas, central, heat pump, fireplace
What's special
Private courtyardEnormous center islandHigh ceilingsTheater roomOpen floor planIron arched double doorsWrought iron chandeliers
- 34 days |
- -- |
- -- |
Travel times
Looking to buy when your lease ends?
With a 6% savings match, a first-time homebuyer savings account is designed to help you reach your down payment goals faster.
Offer exclusive to Foyer+; Terms apply. Details on landing page.
Facts & features
Interior
Bedrooms & bathrooms
- Bedrooms: 5
- Bathrooms: 6
- Full bathrooms: 5
- 1/2 bathrooms: 1
Rooms
- Room types: Dining Room
Heating
- Natural Gas, Central, Heat Pump, Fireplace
Cooling
- Central Air
Appliances
- Included: Dishwasher, Disposal, Dryer, Freezer, Microwave, Oven, Range, Refrigerator, Washer
- Laundry: In Unit, Inside, Laundry Room
Features
- Coffered Ceiling(s), Crown Molding, Eat-in Kitchen, Exhaust Fan, Kitchen/Family Room Combo, Primary Bedroom Main Floor, Solid Wood Cabinets, Split Bedroom, Stone Counters, Tray Ceiling(s), Walk In Closet, Walk-In Closet(s), Wet Bar
- Flooring: Carpet, Hardwood, Tile
- Has fireplace: Yes
Interior area
- Total interior livable area: 5,498 sqft
Property
Parking
- Total spaces: 2
- Parking features: Attached, Driveway, Covered
- Has attached garage: Yes
- Details: Contact manager
Features
- Stories: 2
- Exterior features: Association Recreation - Owned, Barbecue, Blinds, Bonus Room, Coffered Ceiling(s), Covered, Crown Molding, Den/Library/Office, Drapes, Driveway, Eat-in Kitchen, Exhaust Fan, Formal Living Room Separate, French Doors, Garage Door Opener, Garage Faces Side, Garbage included in rent, Gas, Gas Water Heater, Gated, Gated Community, Gated Community - Guard, Great Room, Grounds Care included in rent, Gunite, Heated, Heating system: Central, Heating: Gas, In Ground, Inside, Inside Utility, Irrigation System, Kitchen/Family Room Combo, Laundry Room, Lighting, Living Room, Lot Features: Sidewalk, Media Room, Other Room, Outdoor Grill, Outdoor Kitchen, Outdoor Shower, Patio, Pool Maintenance included in rent, Primary Bedroom Main Floor, Rain Gutters, Screened, Sentry Management, Shades, Sidewalk, Sliding Doors, Smoke Detector(s), Solid Wood Cabinets, Split Bedroom, Stone, Stone Counters, Taxes included in rent, Tray Ceiling(s), Walk In Closet, Walk-In Closet(s), Wet Bar, Window Treatments
- Has private pool: Yes
- Has spa: Yes
- Spa features: Hottub Spa
Details
- Parcel number: 282319739200060
Construction
Type & style
- Home type: SingleFamily
- Property subtype: SingleFamily
Condition
- Year built: 2005
Utilities & green energy
- Utilities for property: Garbage
Community & HOA
Community
- Security: Gated Community
HOA
- Amenities included: Pool
Location
- Region: Windermere
Financial & listing details
- Lease term: Contact For Details
Price history
| Date | Event | Price |
|---|---|---|
| 9/15/2025 | Listed for rent | $13,000$2/sqft |
Source: Stellar MLS #O6342459 | ||
| 5/5/2025 | Listing removed | $13,000$2/sqft |
Source: Zillow Rentals | ||
| 3/25/2025 | Listed for rent | $13,000+4%$2/sqft |
Source: Zillow Rentals | ||
| 2/25/2025 | Listing removed | $12,500$2/sqft |
Source: Zillow Rentals | ||
| 11/18/2024 | Listed for rent | $12,500$2/sqft |
Source: Zillow Rentals | ||

