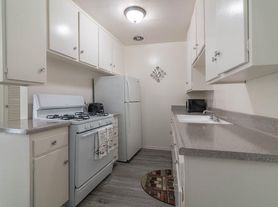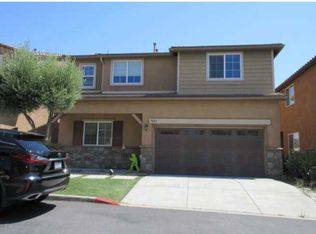For rent in the heart of Sunland-Tujunga, this fully gated, newly renovated home on a quiet, tree-lined street near Quill Street Park offers comfort and convenience. Enjoy mountain views from your grassy front yard and relax on the private patio. Inside, you'll find modern updates throughout, including a brand-new refrigerator and washer/dryer. The spacious layout provides ample room for daily living, while plentiful parking makes hosting a breeze. Just minutes from local shops, schools, and hiking trails, this home combines suburban tranquility with easy access to everyday amenities. A perfect blend of charm and functionality, ready for you to move in.
House for rent
$3,800/mo
11051 Quill Ave, Sunland, CA 91040
3beds
1,286sqft
Price may not include required fees and charges.
Singlefamily
Available now
-- Pets
-- A/C
-- Laundry
-- Parking
-- Heating
What's special
Private patioMountain viewsBrand-new refrigeratorModern updatesTree-lined streetSpacious layoutGrassy front yard
- 29 days |
- -- |
- -- |
Travel times
Looking to buy when your lease ends?
Consider a first-time homebuyer savings account designed to grow your down payment with up to a 6% match & 3.83% APY.
Facts & features
Interior
Bedrooms & bathrooms
- Bedrooms: 3
- Bathrooms: 2
- Full bathrooms: 2
Interior area
- Total interior livable area: 1,286 sqft
Property
Parking
- Details: Contact manager
Details
- Parcel number: 2551033002
Construction
Type & style
- Home type: SingleFamily
- Property subtype: SingleFamily
Condition
- Year built: 1957
Community & HOA
Location
- Region: Sunland
Financial & listing details
- Lease term: Contact For Details
Price history
| Date | Event | Price |
|---|---|---|
| 10/6/2025 | Price change | $3,800-3.8%$3/sqft |
Source: JohnHart Real Estate | ||
| 9/8/2025 | Listed for rent | $3,950$3/sqft |
Source: JohnHart Real Estate | ||
| 12/4/2020 | Sold | $725,000+3.7%$564/sqft |
Source: | ||
| 10/22/2020 | Pending sale | $699,000$544/sqft |
Source: Rockwell Properties #320003578 | ||
| 10/17/2020 | Listed for sale | $699,000$544/sqft |
Source: Rockwell Properties #320003578 | ||

