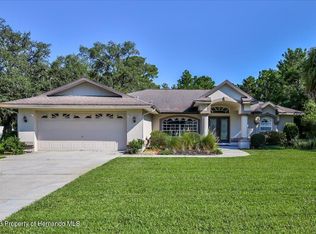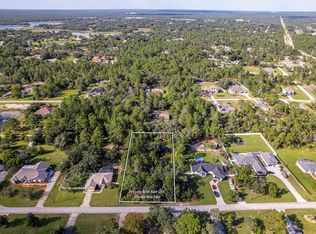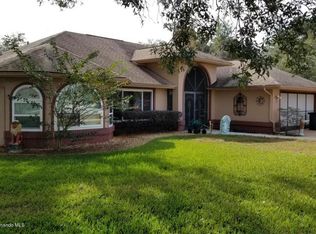Sold for $476,000 on 06/06/25
$476,000
11053 Frigate Bird Ave, Weeki Wachee, FL 34613
3beds
2,759sqft
Single Family Residence
Built in 2005
0.97 Acres Lot
$460,800 Zestimate®
$173/sqft
$2,399 Estimated rent
Home value
$460,800
$406,000 - $521,000
$2,399/mo
Zestimate® history
Loading...
Owner options
Explore your selling options
What's special
Active under contract accepting backup offers
SPACIOUS 3-BEDROOM + OFFICE CUSTOM HOME ON 1 ACRE - HUGE LANAI, OVERSIZED GARAGE, NO HOA! Welcome to 11053 Frigate Bird Ave—the dream home you've been searching for! This beautifully designed 3-BEDROOM + OFFICE, 2-BATHROOM HOME offers 2,759 SQUARE FEET OF LIVING SPACE and 4,364 SQUARE FEET UNDER ROOF, all nestled at the end of a PEACEFUL CUL-DE-SAC on a FULL ACRE LOT in Weeki Wachee. Built in 2005 BY PASTORE CUSTOM BUILDERS, this home was designed with everyday living in mind. Inside, you'll find FORMAL LIVING AND DINING ROOMS, plus a MASSIVE FAMILY ROOM with a cozy GAS FIREPLACE that flows seamlessly into the heart of the home—an expansive KITCHEN featuring a BUTLER'S PANTRY that's perfect for a coffee bar, wet bar, or extra storage. The sunny BREAKFAST NOOK with a MITERED GLASS WINDOW offers beautiful backyard views! The SPLIT FLOOR PLAN gives the PRIMARY SUITE maximum privacy, featuring HIS & HERS CLOSETS, lanai access, and a spa-like PRIMARY BATHROOM with a GARDEN TUB and WALK-IN SHOWER. A dedicated HOME OFFICE sits just outside the primary suite, perfect for remote work or a private study space. On the opposite side, you'll find two OVERSIZED GUEST BEDROOMS, a BUILT-IN WORKSTATION AREA, a full GUEST BATH, and a large LAUNDRY ROOM with utility sink and cabinetry. Let's talk about highlights—because this home has some big ones! The 30' X 24' SIDE-ENTRY GARAGE offers plenty of space for oversized vehicles, golf carts, motorcycles, or all your toys. Out back, the SCREEN-ENCLOSED LANAI also measures 30' X 24', providing a massive outdoor space ready for relaxing, entertaining, or creating your dream backyard retreat. Additional features include a STORAGE SHED, WELL HOUSE, LANDSCAPE CURBING, SPRINKLER SYSTEM, WATER SOFTENER, PARTIAL HURRICANE SHUTTERS, and the peace of mind of NO HOA, NO CDD FEES, and PAVED ROAD ACCESS! Major updates already completed: NEW ROOF (January 2024),
NEW AC SYSTEM (2020) with DUAL ZONES AND FRESH-AIRE UV SYSTEM, KITCHEN APPLIANCES (2019), HOT WATER HEATER (2019). Located just minutes from shopping, restaurants, and easy access to the Suncoast Parkway, this home perfectly blends privacy, luxury, and everyday convenience. YOU WILL WANT TO SEE THIS ONE IN PERSON—CALL TODAY!
Spring Hill, FL
Weeki Wachee, FL
Zillow last checked: 8 hours ago
Listing updated: June 06, 2025 at 03:32am
Listed by:
Laura Norcross 352-585-6317,
Meridian Real Estate
Bought with:
Kevin Neely, SL3518624
Keller Williams-Elite Partners
Source: HCMLS,MLS#: 2252874
Facts & features
Interior
Bedrooms & bathrooms
- Bedrooms: 3
- Bathrooms: 2
- Full bathrooms: 2
Primary bedroom
- Level: Main
- Area: 340
- Dimensions: 20x17
Bedroom 2
- Level: Main
- Area: 168
- Dimensions: 14x12
Bedroom 3
- Level: Main
- Area: 168
- Dimensions: 14x12
Dining room
- Level: Main
- Area: 252
- Dimensions: 18x14
Family room
- Level: Main
- Area: 352
- Dimensions: 22x16
Kitchen
- Level: Main
- Area: 340
- Dimensions: 20x17
Laundry
- Level: Main
- Area: 66
- Dimensions: 11x6
Living room
- Level: Main
- Area: 168
- Dimensions: 14x12
Office
- Level: Main
- Area: 110
- Dimensions: 11x10
Heating
- Central
Cooling
- Central Air
Appliances
- Included: Dishwasher, Dryer, Electric Range, Microwave, Refrigerator, Washer
Features
- Breakfast Bar, Butler Pantry, Ceiling Fan(s), Eat-in Kitchen, His and Hers Closets, Open Floorplan, Primary Bathroom -Tub with Separate Shower, Vaulted Ceiling(s), Walk-In Closet(s), Split Plan
- Flooring: Tile, Vinyl
- Number of fireplaces: 1
- Fireplace features: Gas
Interior area
- Total structure area: 2,759
- Total interior livable area: 2,759 sqft
Property
Parking
- Total spaces: 2
- Parking features: Attached, Garage
- Attached garage spaces: 2
Features
- Stories: 1
- Patio & porch: Patio, Screened
Lot
- Size: 0.97 Acres
- Features: Cul-De-Sac, Dead End Street
Details
- Additional structures: Shed(s)
- Parcel number: R01 221 17 3300 0031 0150
- Zoning: R1C
- Zoning description: Residential
- Special conditions: Standard
Construction
Type & style
- Home type: SingleFamily
- Architectural style: Contemporary
- Property subtype: Single Family Residence
Materials
- Block, Stucco
- Roof: Shingle
Condition
- New construction: No
- Year built: 2005
Utilities & green energy
- Sewer: Septic Tank
- Water: Well
- Utilities for property: Cable Available
Community & neighborhood
Location
- Region: Weeki Wachee
- Subdivision: Royal Highlands Unit 2
Other
Other facts
- Listing terms: Cash,Conventional,FHA,VA Loan
- Road surface type: Paved
Price history
| Date | Event | Price |
|---|---|---|
| 6/6/2025 | Sold | $476,000-1.9%$173/sqft |
Source: | ||
| 5/7/2025 | Pending sale | $485,000$176/sqft |
Source: | ||
| 4/16/2025 | Listed for sale | $485,000+24.7%$176/sqft |
Source: | ||
| 7/5/2018 | Listing removed | $389,000$141/sqft |
Source: Exit Success Realty #2189512 | ||
| 1/22/2018 | Listed for sale | $389,000+1196.7%$141/sqft |
Source: Exit Success Realty #2189512 | ||
Public tax history
| Year | Property taxes | Tax assessment |
|---|---|---|
| 2024 | $2,854 +3.1% | $200,337 +3% |
| 2023 | $2,769 +3.3% | $194,502 +3% |
| 2022 | $2,679 -0.6% | $188,837 +3% |
Find assessor info on the county website
Neighborhood: North Weeki Wachee
Nearby schools
GreatSchools rating
- 5/10Winding Waters K-8Grades: PK-8Distance: 3.5 mi
- 3/10Weeki Wachee High SchoolGrades: 9-12Distance: 3.2 mi
Schools provided by the listing agent
- Elementary: Winding Waters K-8
- Middle: Winding Waters K-8
- High: Weeki Wachee
Source: HCMLS. This data may not be complete. We recommend contacting the local school district to confirm school assignments for this home.
Get a cash offer in 3 minutes
Find out how much your home could sell for in as little as 3 minutes with a no-obligation cash offer.
Estimated market value
$460,800
Get a cash offer in 3 minutes
Find out how much your home could sell for in as little as 3 minutes with a no-obligation cash offer.
Estimated market value
$460,800


