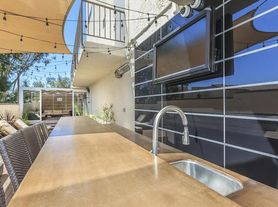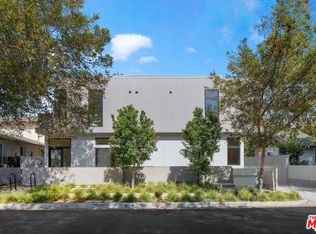CAN YOU BELIEVE IT? STUNNING TOWNHOME IN WESTWOOD! That's right - one of only three homes in an exclusive, charming setting that feels like a hidden gem in the heart of the city. Enter through a gated brick courtyard garden shared by just three residences, and discover this stunning two-story townhome offering 2,745 sq. ft., 3 bedrooms, and 3.5 baths - all bathed in natural light and featuring original oak flooring throughout. To the left of the entry, you'll find a spacious living room with front facing windows, fireplace, and custom built-in bookshelves and cabinetry. To the right, a large great room offers expansive dining space, a second fireplace, and massive garden windows with French doors that open to the private outdoor patio. The gourmet kitchen is a chef's dream, featuring a Wolf range, sunny breakfast nook, and ample cabinetry - seriously, storage for days! Upstairs, all three bedrooms await: The primary suite is a luxurious retreat with custom built-ins, a full bath, dressing area, and French doors that open to a Juliet balcony. The second bedroom, also ensuite, offers mirrored closets and beautiful natural light. The third bedroom, ideal as a guest room or home office includes its own ensuite bath, built-in desk, bookshelves, and closet. The upstairs laundry area includes an attached sewing or crafting room, offering even more functional space. Out back, the private garden patio is perfect for entertaining or quiet relaxation. And the location? Unbeatable - Just a short stroll to UCLA, Westwood Village, shops, dining, and more. You truly have to see this one to believe it. *Some photos have been virtually staged.
Townhouse for rent
$8,900/mo
11053 Strathmore Dr, Los Angeles, CA 90024
3beds
2,745sqft
Price may not include required fees and charges.
Townhouse
Available now
-- Pets
Central air
In unit laundry
4 Attached garage spaces parking
Central, fireplace
What's special
Juliet balconyGourmet kitchenWolf rangeExclusive charming settingAmple cabinetryPrivate garden patioUpstairs laundry area
- --
- on Zillow |
- --
- views |
- --
- saves |
Travel times
Looking to buy when your lease ends?
Consider a first-time homebuyer savings account designed to grow your down payment with up to a 6% match & 3.83% APY.
Facts & features
Interior
Bedrooms & bathrooms
- Bedrooms: 3
- Bathrooms: 4
- Full bathrooms: 2
- 3/4 bathrooms: 1
- 1/2 bathrooms: 1
Heating
- Central, Fireplace
Cooling
- Central Air
Appliances
- Included: Dishwasher, Disposal, Oven, Range, Refrigerator, Stove
- Laundry: In Unit, Upper Level
Features
- All Bedrooms Up, Breakfast Area, Built-in Features, Dressing Area, Multiple Primary Suites, Recessed Lighting, Tile Counters, Unfurnished
- Flooring: Laminate, Tile, Wood
- Has fireplace: Yes
Interior area
- Total interior livable area: 2,745 sqft
Property
Parking
- Total spaces: 4
- Parking features: Attached, Garage, Covered
- Has attached garage: Yes
- Details: Contact manager
Features
- Stories: 2
- Exterior features: Contact manager
Details
- Parcel number: 4363015034
Construction
Type & style
- Home type: Townhouse
- Property subtype: Townhouse
Materials
- Roof: Composition,Shake Shingle
Condition
- Year built: 1950
Utilities & green energy
- Utilities for property: Garbage
Community & HOA
Community
- Security: Gated Community
Location
- Region: Los Angeles
Financial & listing details
- Lease term: 12 Months,Negotiable
Price history
| Date | Event | Price |
|---|---|---|
| 10/8/2025 | Listed for rent | $8,900-1.1%$3/sqft |
Source: CRMLS #SR25235030 | ||
| 9/30/2025 | Listing removed | $9,000$3/sqft |
Source: CRMLS #SR25174670 | ||
| 9/9/2025 | Price change | $9,000-10%$3/sqft |
Source: CRMLS #SR25174670 | ||
| 8/4/2025 | Listed for rent | $9,998-4.3%$4/sqft |
Source: CRMLS #SR25174670 | ||
| 7/26/2025 | Listing removed | $10,450$4/sqft |
Source: CRMLS #SR25125524 | ||

