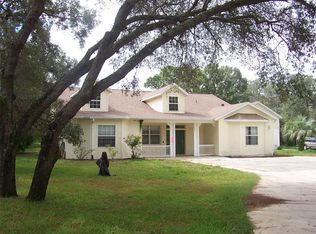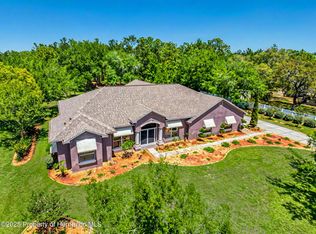This Hidden Gem is in a very quiet safe neighborhood on an acre of land & NO HOA fees. The home has solar heat & all new double pane windows, new skylights, AC, newly painted inside & outside. Tile floors throughout the home, This home offers 2 kitchens, the 2nd kitchen is in a large sunroom vented with Heat & Central AC. Outside is an over size screened lanai with covered roof area. Outside fire pit and BBQ, nice large sized 6ft chain link fenced pen for pets, outside shed w/AC, 2 large aluminum high ceiling double carports with cement flooring, 6ft & 8ft Vinyl fence with double door side entrance & other backyard access points. Situated at the end of a cul-de-sac for minimal traffic & plenty of privacy. This property is ideal for a small business owner to keep their equipment!
This property is off market, which means it's not currently listed for sale or rent on Zillow. This may be different from what's available on other websites or public sources.

