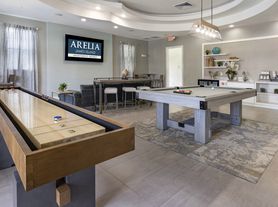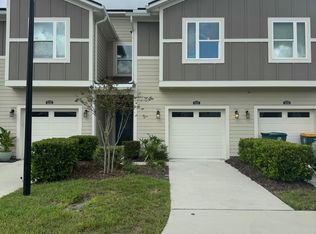Beautifully upgraded and freshly painted 3BR, 2.5BA townhome with 1,846 sq ft and a 2-car garage in the gated community of Oxford Chase at Gate Parkway, located at 11055 E Castlemain Cir, Jacksonville, FL 32256. This new-looking home features wood floors on the first floor and in the master bedroom, a gourmet kitchen with 42' cabinets, stainless steel appliances, pantry, breakfast bar, whole-house water softener, and reverse osmosis system. The upgraded master suite offers a walk-in closet and a luxury bath, while the screened lanai provides relaxing preserve views. Community amenities include a pool, gym, walking trails, and gated entry. Conveniently located near St. Johns Town Center, I-295, and UNF. Lawn care included. No smoking. Pets [allowed].
Townhouse for rent
Accepts Zillow applications
$2,450/mo
11055 Castlemain Cir E, Jacksonville, FL 32256
3beds
1,846sqft
Price may not include required fees and charges.
Townhouse
Available now
-- Pets
Central air, electric, ceiling fan
In unit laundry
2 Garage spaces parking
Electric, central, heat pump
What's special
Screened lanaiBreakfast barUpgraded master suiteLuxury bathReverse osmosis systemWhole-house water softenerGourmet kitchen
- 5 days
- on Zillow |
- -- |
- -- |
Travel times
Facts & features
Interior
Bedrooms & bathrooms
- Bedrooms: 3
- Bathrooms: 3
- Full bathrooms: 2
- 1/2 bathrooms: 1
Heating
- Electric, Central, Heat Pump
Cooling
- Central Air, Electric, Ceiling Fan
Appliances
- Included: Dishwasher, Disposal, Dryer, Microwave, Oven, Range, Refrigerator, Stove, Washer
- Laundry: In Unit
Features
- Ceiling Fan(s), Walk In Closet
Interior area
- Total interior livable area: 1,846 sqft
Property
Parking
- Total spaces: 2
- Parking features: Garage, Covered
- Has garage: Yes
- Details: Contact manager
Features
- Exterior features: Garage, Gated, Heating system: Central, Heating: Electric, Lawn Care included in rent, Walk In Closet, Water Softener Rented
Details
- Parcel number: 1677416485
Construction
Type & style
- Home type: Townhouse
- Property subtype: Townhouse
Condition
- Year built: 2004
Community & HOA
Location
- Region: Jacksonville
Financial & listing details
- Lease term: 12 Months
Price history
| Date | Event | Price |
|---|---|---|
| 9/9/2025 | Listed for rent | $2,450$1/sqft |
Source: realMLS #2100065 | ||
| 8/31/2025 | Listing removed | $2,450$1/sqft |
Source: realMLS #2100065 | ||
| 7/23/2025 | Listed for rent | $2,450+11.4%$1/sqft |
Source: realMLS #2100065 | ||
| 3/31/2022 | Listing removed | -- |
Source: Zillow Rental Network Premium | ||
| 2/28/2022 | Listed for rent | $2,200$1/sqft |
Source: Zillow Rental Network Premium | ||

