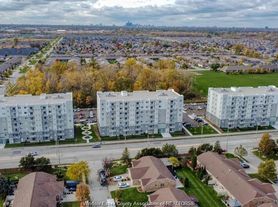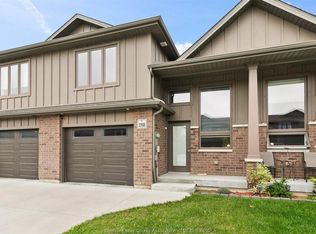tep into this beautifully maintained freshly painted 2+1-bedroom, 2-bath executive end-unit townhome, now available for rent at $2,700 + utilities. Extra side windows flood the home with natural light, highlighting the spacious, open-concept layout. The gourmet kitchen features stainless steel appliances, California shutters, and a filtered water dispenser. A large family room with a gas fireplace leads to a heated sunroom, perfect for year-round enjoyment, with direct walkouts to a private patio and fenced yard. The main floor also offers laundry with a coat closet and laundry tub, along with inside access to the garage. Upstairs, the primary bedroom includes a 3-piece ensuite and a generous walk-in closet. The lower level offers additional living space with additional bedroom! Credit check, proof of employment/income verification, and first & last month's rent upon signing.
Townhouse for rent
C$2,700/mo
11056 Firgrove Dr, Windsor, ON N8P 1S7
3beds
Price may not include required fees and charges.
Townhouse
Available now
-- Pets
Central air
In unit laundry
1 Attached garage space parking
Natural gas, forced air, fireplace
What's special
Extra side windowsSpacious open-concept layoutGourmet kitchenStainless steel appliancesCalifornia shuttersFiltered water dispenserLarge family room
- 6 days |
- -- |
- -- |
Travel times
Looking to buy when your lease ends?
Get a special Zillow offer on an account designed to grow your down payment. Save faster with up to a 6% match & an industry leading APY.
Offer exclusive to Foyer+; Terms apply. Details on landing page.
Facts & features
Interior
Bedrooms & bathrooms
- Bedrooms: 3
- Bathrooms: 2
- Full bathrooms: 2
Heating
- Natural Gas, Forced Air, Fireplace
Cooling
- Central Air
Appliances
- Included: Dishwasher, Dryer, Refrigerator, Stove, Washer
- Laundry: In Unit
Features
- Walk In Closet
- Flooring: Carpet
- Has basement: Yes
- Has fireplace: Yes
Property
Parking
- Total spaces: 1
- Parking features: Attached, Covered
- Has attached garage: Yes
- Details: Contact manager
Features
- Exterior features: Acreage Info (Unknown), Architecture Style: Bungalow, Attached, Concrete Drive, Finished Drive, Fireplace 1 (Insert), Fireplace 1 Fuel (Gas), Front Drive, Gas Water Heater, Heating system: Forced Air, Heating system: Furnace, Heating: Gas, Inside Entrance, Patio, Playground Nearby, Roof Type: Asphalt Shingle, Shopping Nearby, Single Garage, Walk In Closet
Details
- Parcel number: 015971995
Construction
Type & style
- Home type: Townhouse
- Architectural style: Bungalow
- Property subtype: Townhouse
Materials
- Roof: Asphalt
Condition
- Year built: 2002
Community & HOA
Community
- Features: Playground
Location
- Region: Windsor
Financial & listing details
- Lease term: Contact For Details
Price history
| Date | Event | Price |
|---|---|---|
| 10/17/2025 | Price change | C$2,700+17.4% |
Source: | ||
| 11/29/2022 | Price change | C$2,300-4.2% |
Source: Zillow Rental Network_1 #40336426 | ||
| 10/28/2022 | Price change | C$2,400-11.1% |
Source: Zillow Rental Network_1 #40336426 | ||
| 10/14/2022 | Listed for rent | C$2,700 |
Source: Zillow Rental Network_1 #X5794155 | ||

