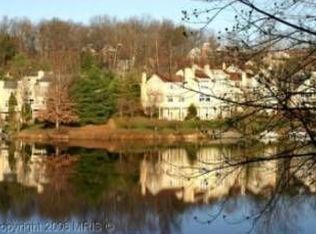Welcome to this spectacular town home, perfectly situated on Lake Audubon with magnificent views of the lake! Remodeled throughout with numerous upgrades, this pristine home will not disappoint! Upon entering, newly refinished hardwood flooring flows through the open and bright main level. The spacious living room is filled with natural light, wood burning fireplace, built-ins and great space for gatherings. The custom designed kitchen offers a large picture window with views of the lake, custom cabinets, granite counters, tile backsplash, stainless appliances including a 5-burner gas range and newer dishwasher, center island with space for seating and abundant counter space and cabinets. The large dining area off the kitchen features custom lighting, a wall of windows and flows out to an oversize deck great for entertaining, lounging and grilling while you enjoy breathtaking water views. On the upper level you will find the owner's suite with views of the lake, vaulted ceiling, hardwood flooring, ceiling fan and walk-in closet. The remodeled owner's bath offers an oversize shower with seamless shower door, custom vanity and tile flooring. The remodeled hall bath with custom vanity, tile flooring and tiled tub wall, two additional bedrooms with ceiling fans and linen closet complete the upper level. The finished lower level includes a spacious rec room, remodeled full bath, storage space with washer/dryer and sink is large enough to finish as additional space for home gym or office. The rec room filled with windows, wood burning fireplace and sliding glass door leads out to the spacious patio surrounded by lush landscaping and trees, a peaceful oasis steps away from the lake. Reserved parking and plenty of guest/overflow parking available. All located in a quiet community of 56 homes in the Reston community, community dock, a short walk to Walker Nature Center, numerous pools, tennis and walking paths throughout. Only minutes from Rt. 267 and Dulles Airport. Convenient to many great restaurants, variety of shopping and more!
This property is off market, which means it's not currently listed for sale or rent on Zillow. This may be different from what's available on other websites or public sources.
