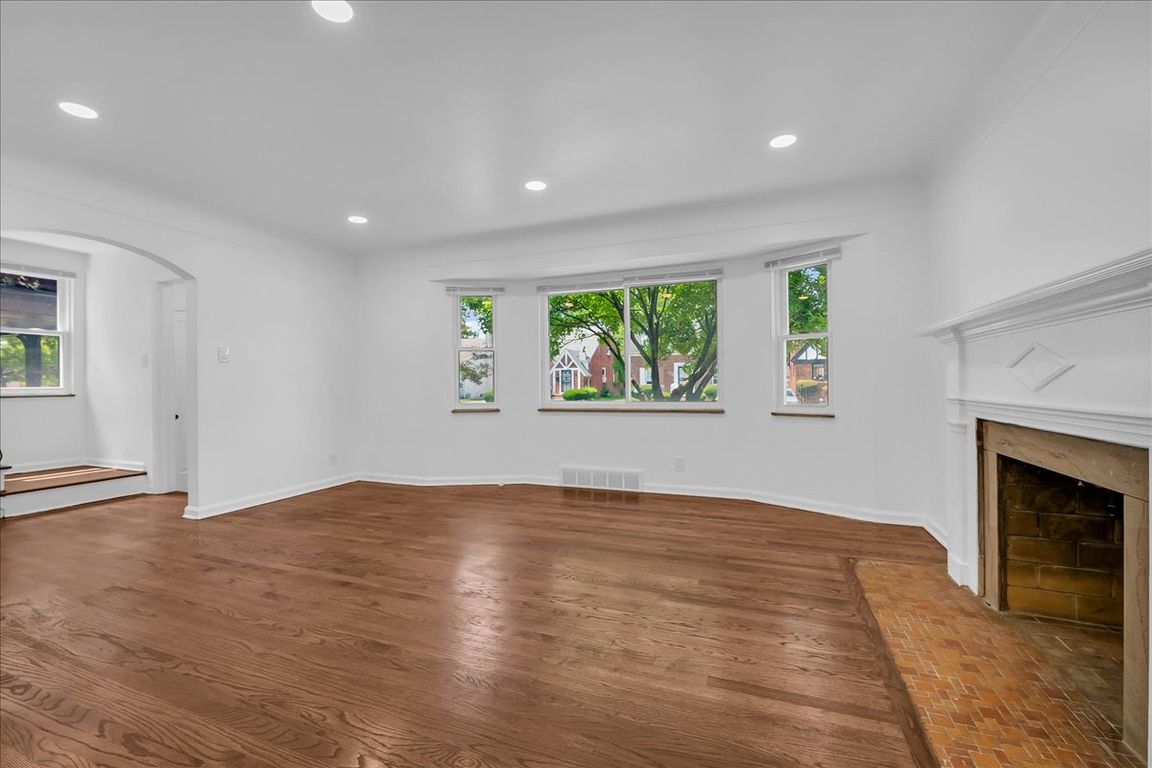
For sale
$165,000
3beds
1,400sqft
11058 McKinney St, Detroit, MI 48224
3beds
1,400sqft
Single family residence
Built in 1946
5,227 sqft
1 Garage space
$118 price/sqft
What's special
Modern light fixturesLuxury quartz countertopsPremium vanitiesRecessed lightingNew porcelain floorsStylish hand-tiled backsplash
HOMEOWNERS - Looking for a fully renovated home in a quiet, well kept neighborhood in Detroit? Check out this fully renovated 3 bedroom colonial on the southeast side. The quality of the materials used to restore this gem is evident as soon as you step inside. Warm, inviting living room and ...
- 2 days |
- 130 |
- 10 |
Source: Realcomp II,MLS#: 20251036163
Travel times
Living Room
Kitchen
Dining Room
Zillow last checked: 7 hours ago
Listing updated: September 12, 2025 at 11:00pm
Listed by:
Al Baydoun 313-644-0034,
U.S. Investor Group 313-644-0034,
Zena Berri 248-790-6866,
U.S. Investor Group
Source: Realcomp II,MLS#: 20251036163
Facts & features
Interior
Bedrooms & bathrooms
- Bedrooms: 3
- Bathrooms: 2
- Full bathrooms: 1
- 1/2 bathrooms: 1
Bedroom
- Level: Second
- Area: 143
- Dimensions: 13 X 11
Bedroom
- Level: Second
- Area: 100
- Dimensions: 10 X 10
Bedroom
- Level: Second
- Area: 90
- Dimensions: 10 X 9
Other
- Level: Second
Other
- Level: Entry
Dining room
- Level: Entry
- Area: 120
- Dimensions: 12 X 10
Kitchen
- Level: Entry
- Area: 156
- Dimensions: 13 X 12
Living room
- Level: Entry
- Area: 216
- Dimensions: 18 X 12
Heating
- Forced Air, Natural Gas
Features
- Basement: Unfinished
- Has fireplace: No
Interior area
- Total interior livable area: 1,400 sqft
- Finished area above ground: 1,400
Property
Parking
- Total spaces: 1
- Parking features: One Car Garage, Detached
- Garage spaces: 1
Features
- Levels: Two
- Stories: 2
- Entry location: GroundLevelwSteps
- Pool features: None
- Fencing: Back Yard,Fenced
Lot
- Size: 5,227.2 Square Feet
- Dimensions: 40 x 126
Details
- Parcel number: 21068134
- Special conditions: Short Sale No,Standard
Construction
Type & style
- Home type: SingleFamily
- Architectural style: Colonial
- Property subtype: Single Family Residence
Materials
- Brick
- Foundation: Basement, Block
- Roof: Asphalt
Condition
- New construction: No
- Year built: 1946
- Major remodel year: 2025
Utilities & green energy
- Sewer: Public Sewer
- Water: Public
Community & HOA
Community
- Subdivision: SEVEN MILE CADIEUX SUB 9
HOA
- Has HOA: No
Location
- Region: Detroit
Financial & listing details
- Price per square foot: $118/sqft
- Tax assessed value: $4,962
- Annual tax amount: $678
- Date on market: 9/12/2025
- Listing agreement: Exclusive Right To Sell
- Listing terms: Cash,Conventional,FHA,Va Loan
- Exclusions: Exclusion(s) Do Not Exist