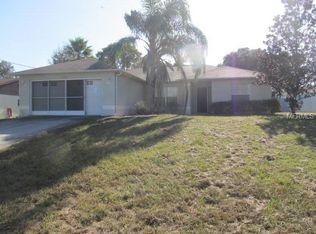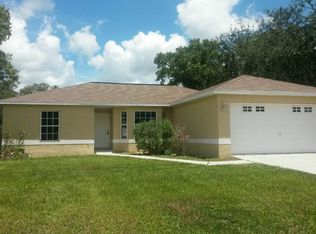This 4 bedroom home in the heart of Spring Hill has many great details and attributes. This split floor plan home features a master suite with walk in shower and large closet. The entire home has either tile or laminate flooring with the exception of 1 bedroom. The kitchen boasts plenty of cabinet space and comes with all the appliances for your convenience! An air conditioned vinyl room addition was added for extra living space and is located just through the sliding glass doors in between the living and dining room. Through the additonal cooled space you will come to another enclosed room, the sunroom. The sunroom will take you to the spacious back yard to enjoy the brick paver patio, lemon tree, and great outdoors with the privacy of a vinyl fence. Some other additional features include whole house gutter system and wired surround sound system in living room. Close to schools, shopping and many other amenities! More pictures to come!
This property is off market, which means it's not currently listed for sale or rent on Zillow. This may be different from what's available on other websites or public sources.

