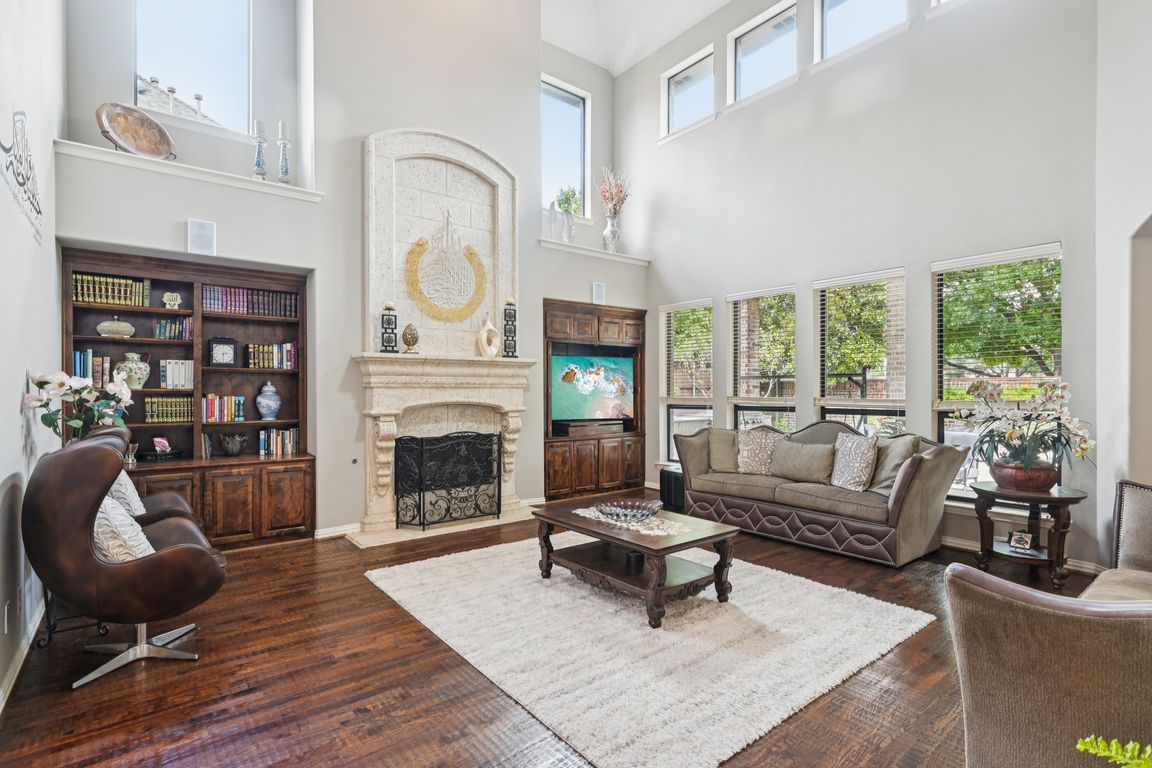
For sale
$950,000
5beds
4,616sqft
11058 Wellshire Ln, Frisco, TX 75035
5beds
4,616sqft
Single family residence
Built in 2007
10,454 sqft
3 Attached garage spaces
$206 price/sqft
$54 monthly HOA fee
What's special
Resurfaced pool and spaTravertine fireplaceFruit treesOutdoor kitchenBay windowsCovered patioLarge walk-in closet
Welcome to 11058 Wellshire Lane in Stonelake Estates Set in the heart of Frisco ISD, this Shaddock-built residence delivers over 4,600 sq ft of thoughtfully designed living space on a 0.24-acre lot with pool. From the double-height foyer and sweeping staircase to hand-scraped hardwoods and a travertine fireplace, every detail balances elegance and ...
- 2 days |
- 386 |
- 14 |
Likely to sell faster than
Source: NTREIS,MLS#: 21093186
Travel times
Living Room
Kitchen
Primary Bedroom
Zillow last checked: 7 hours ago
Listing updated: October 22, 2025 at 10:10am
Listed by:
Matthew Braun 0754454 214-903-6727,
Merit Homes 214-903-6727
Source: NTREIS,MLS#: 21093186
Facts & features
Interior
Bedrooms & bathrooms
- Bedrooms: 5
- Bathrooms: 4
- Full bathrooms: 4
Primary bedroom
- Features: Double Vanity, En Suite Bathroom, Garden Tub/Roman Tub, Separate Shower, Walk-In Closet(s)
- Level: First
- Dimensions: 25 x 15
Bedroom
- Level: First
- Dimensions: 12 x 12
Bedroom
- Features: Split Bedrooms, Walk-In Closet(s)
- Level: Second
- Dimensions: 13 x 12
Bedroom
- Features: Split Bedrooms, Walk-In Closet(s)
- Level: Second
- Dimensions: 12 x 15
Primary bathroom
- Features: Built-in Features, Dual Sinks, Double Vanity, En Suite Bathroom, Stone Counters, Sitting Area in Primary, Separate Shower
- Level: First
- Dimensions: 14 x 11
Breakfast room nook
- Features: Eat-in Kitchen
- Level: First
- Dimensions: 15 x 16
Dining room
- Level: First
- Dimensions: 12 x 13
Other
- Features: Built-in Features, Dual Sinks, Double Vanity, Jack and Jill Bath
- Level: Second
- Dimensions: 17 x 12
Kitchen
- Features: Breakfast Bar, Built-in Features, Granite Counters, Kitchen Island, Pantry, Stone Counters, Walk-In Pantry
- Level: First
- Dimensions: 15 x 15
Living room
- Features: Ceiling Fan(s), Fireplace
- Level: First
- Dimensions: 19 x 22
Media room
- Level: Second
- Dimensions: 20 x 14
Office
- Level: First
- Dimensions: 13 x 8
Utility room
- Level: First
- Dimensions: 10 x 9
Heating
- Central, Natural Gas
Cooling
- Central Air, Ceiling Fan(s)
Appliances
- Included: Some Gas Appliances, Double Oven, Dishwasher, Gas Cooktop, Disposal, Microwave, Plumbed For Gas, Refrigerator, Vented Exhaust Fan
Features
- Chandelier, Decorative/Designer Lighting Fixtures, Eat-in Kitchen, Granite Counters, High Speed Internet, Kitchen Island, Multiple Staircases, Pantry, Cable TV, Walk-In Closet(s)
- Flooring: Carpet, Ceramic Tile, Wood
- Has basement: No
- Number of fireplaces: 1
- Fireplace features: Decorative, Gas, Gas Log, Gas Starter, Living Room, Wood Burning
Interior area
- Total interior livable area: 4,616 sqft
Video & virtual tour
Property
Parking
- Total spaces: 3
- Parking features: Driveway, Garage Faces Front, Garage, Garage Door Opener, Lighted, Oversized
- Attached garage spaces: 3
- Has uncovered spaces: Yes
Features
- Levels: Two
- Stories: 2
- Patio & porch: Covered
- Exterior features: Barbecue, Gas Grill, Outdoor Grill, Outdoor Kitchen, Rain Gutters
- Pool features: Gunite, Heated, In Ground, Outdoor Pool, Pool, Pool Sweep, Pool/Spa Combo
- Fencing: Brick,Wood
Lot
- Size: 10,454.4 Square Feet
- Features: Level, Subdivision, Sprinkler System
- Residential vegetation: Cleared
Details
- Additional structures: None
- Parcel number: R844800M00201
- Other equipment: Home Theater
Construction
Type & style
- Home type: SingleFamily
- Architectural style: Traditional,Detached
- Property subtype: Single Family Residence
Materials
- Brick
- Foundation: Slab
- Roof: Composition
Condition
- Year built: 2007
Utilities & green energy
- Sewer: Public Sewer
- Water: Public
- Utilities for property: Electricity Connected, Sewer Available, Water Available, Cable Available
Community & HOA
Community
- Security: Carbon Monoxide Detector(s), Smoke Detector(s)
- Subdivision: Stonelake Estates Ph I
HOA
- Has HOA: Yes
- Services included: Association Management, Maintenance Grounds
- HOA fee: $54 monthly
- HOA name: 4Sight Property Management
- HOA phone: 469-287-8583
Location
- Region: Frisco
Financial & listing details
- Price per square foot: $206/sqft
- Tax assessed value: $881,677
- Annual tax amount: $14,823
- Date on market: 10/22/2025
- Electric utility on property: Yes