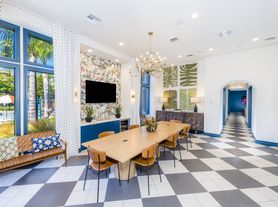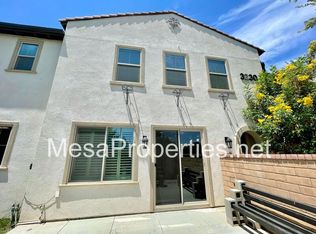Welcome home to 11059 Prism located in the Homecoming at the Resort community, featuring 3 bedrooms & 3 bathrooms. In the upscale 41-acre residential community, experience true resort living at our 14,554 sq. ft. clubhouse, The Club, offering an array of perks to relax, have fun and enjoy your best life. Experience true relaxation at our heated beach entry pool while hanging out in your very own cabana. The Fit and Yoga Studio features a TRX system and CrossFit-type workout areas for both strength and cardio workouts! So many outdoor activities to enjoy at the Sports Zone and Zen Play Zone, including basketball, pickleball, snookball, ping pong, Connect 4, cornhole, and more! Work from home at The Chat, a co-working space with reservable private meeting rooms. At The Arena and The Hangout, host a game night in our screening room. The Deck, our outdoor rooftop amenity, provides amazing views with a cozy fireplace. Our four-legged family members can play all day at Wags Park then clean up at the spa. Have a night out at the Outdoor Social Garden with barbecues and an outdoor amphitheater. Discover your neighborhood with borrow and rent a bike available. GigaBit Community offering super-fast connectivity. Enjoy retail and dining at Victoria Gardens and Ontario Mills. Onsite Lifestyle Director creating VIP resident events throughout the year. Commuting is a breeze with Metrolink, the 10, 210, and 15 freeways and Ontario International Airport nearby.
Condo for rent
$3,300/mo
11059 Prism Dr, Rancho Cucamonga, CA 91730
3beds
1,457sqft
Price may not include required fees and charges.
Condo
Available now
No pets
Central air
In unit laundry
2 Attached garage spaces parking
Central
What's special
Heated beach entry poolCozy fireplacePing pongOutdoor amphitheaterOutdoor rooftop amenityOutdoor activitiesAmazing views
- 10 days |
- -- |
- -- |
Travel times
Looking to buy when your lease ends?
Consider a first-time homebuyer savings account designed to grow your down payment with up to a 6% match & 3.83% APY.
Facts & features
Interior
Bedrooms & bathrooms
- Bedrooms: 3
- Bathrooms: 3
- Full bathrooms: 2
- 1/2 bathrooms: 1
Rooms
- Room types: Dining Room
Heating
- Central
Cooling
- Central Air
Appliances
- Laundry: In Unit, Upper Level
Features
- All Bedrooms Up, Separate/Formal Dining Room
Interior area
- Total interior livable area: 1,457 sqft
Property
Parking
- Total spaces: 2
- Parking features: Attached, Garage, Covered
- Has attached garage: Yes
- Details: Contact manager
Features
- Stories: 2
- Exterior features: Contact manager
- Has view: Yes
- View description: Contact manager
Details
- Parcel number: 0210703170000
Construction
Type & style
- Home type: Condo
- Property subtype: Condo
Condition
- Year built: 2023
Building
Management
- Pets allowed: No
Community & HOA
Location
- Region: Rancho Cucamonga
Financial & listing details
- Lease term: 12 Months
Price history
| Date | Event | Price |
|---|---|---|
| 10/10/2025 | Listed for rent | $3,300+3.1%$2/sqft |
Source: CRMLS #OC25237200 | ||
| 7/25/2025 | Listing removed | $3,200$2/sqft |
Source: CRMLS #OC25112865 | ||
| 5/21/2025 | Listed for rent | $3,200$2/sqft |
Source: CRMLS #OC25112865 | ||
| 11/30/2021 | Sold | $523,000$359/sqft |
Source: Public Record | ||

