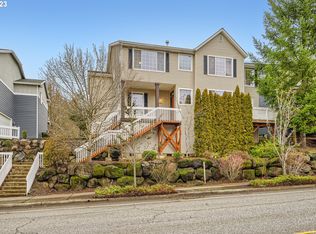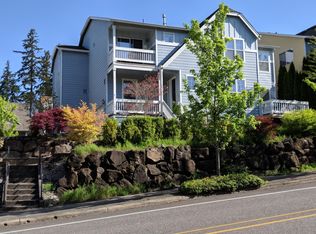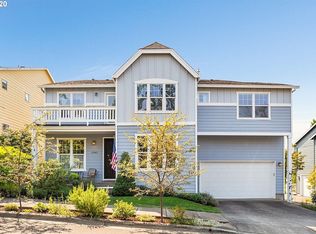Sold
$483,400
11059 SW Celeste Ln, Portland, OR 97225
2beds
1,684sqft
Residential, Townhouse
Built in 2002
3,049.2 Square Feet Lot
$476,400 Zestimate®
$287/sqft
$2,311 Estimated rent
Home value
$476,400
$453,000 - $505,000
$2,311/mo
Zestimate® history
Loading...
Owner options
Explore your selling options
What's special
Beautifully maintained 2-bed, 2 1/2-bath townhouse offers comfort and convenience—without any HOA fees. The main level has freshly refinished oak hardwoods and an open layout, with a covered deck for morning coffee and private outdoor space surrounded by mature landscaping. Upstairs, the spacious primary bedroom has an ensuite bathroom, two walk-in closets and a second balcony. The versatile bonus loft is ideal for a home office, art studio, workout or media room. There is also a dedicated laundry room upstairs. Attached garage for parking and storage. AC. This home is tucked away in a quiet neighborhood, but also conveniently located near shopping, coffee, restaurants, trails, MAX transit center, Hwy 26, and Providence/St Vincent.
Zillow last checked: 8 hours ago
Listing updated: September 03, 2025 at 07:12am
Listed by:
Leia Carlton 503-810-7850,
Portland's Alternative Inc., Realtors
Bought with:
Allison Fuller, 200603614
Keller Williams Sunset Corridor
Source: RMLS (OR),MLS#: 772881873
Facts & features
Interior
Bedrooms & bathrooms
- Bedrooms: 2
- Bathrooms: 3
- Full bathrooms: 2
- Partial bathrooms: 1
- Main level bathrooms: 1
Primary bedroom
- Features: Balcony, French Doors, Suite, Walkin Closet, Wallto Wall Carpet
- Level: Upper
Bedroom 2
- Features: Wallto Wall Carpet
- Level: Upper
Dining room
- Features: Balcony, French Doors, Hardwood Floors
- Level: Main
Kitchen
- Features: Builtin Refrigerator, Dishwasher, Hardwood Floors, Free Standing Range
- Level: Main
Living room
- Features: Hardwood Floors
- Level: Main
Heating
- Forced Air
Cooling
- Central Air
Appliances
- Included: Dishwasher, Free-Standing Range, Free-Standing Refrigerator, Washer/Dryer, Built-In Refrigerator, Gas Water Heater
Features
- Balcony, Suite, Walk-In Closet(s)
- Flooring: Hardwood, Wall to Wall Carpet
- Doors: French Doors
- Windows: Double Pane Windows, Vinyl Frames
- Basement: Crawl Space
Interior area
- Total structure area: 1,684
- Total interior livable area: 1,684 sqft
Property
Parking
- Total spaces: 1
- Parking features: Driveway, Off Street, Garage Door Opener, Attached
- Attached garage spaces: 1
- Has uncovered spaces: Yes
Features
- Stories: 2
- Patio & porch: Covered Deck, Porch
- Exterior features: Balcony
Lot
- Size: 3,049 sqft
- Features: Trees, SqFt 3000 to 4999
Details
- Parcel number: R2103048
Construction
Type & style
- Home type: Townhouse
- Property subtype: Residential, Townhouse
- Attached to another structure: Yes
Materials
- Cement Siding, Lap Siding
- Foundation: Concrete Perimeter
- Roof: Composition
Condition
- Resale
- New construction: No
- Year built: 2002
Utilities & green energy
- Gas: Gas
- Sewer: Public Sewer
- Water: Public
Community & neighborhood
Location
- Region: Portland
Other
Other facts
- Listing terms: Cash,Conventional,FHA
- Road surface type: Paved
Price history
| Date | Event | Price |
|---|---|---|
| 9/3/2025 | Sold | $483,400-3.1%$287/sqft |
Source: | ||
| 8/21/2025 | Pending sale | $499,000$296/sqft |
Source: | ||
| 8/15/2025 | Listed for sale | $499,000+147.2%$296/sqft |
Source: | ||
| 2/19/2002 | Sold | $201,900$120/sqft |
Source: Public Record | ||
Public tax history
| Year | Property taxes | Tax assessment |
|---|---|---|
| 2024 | $6,415 +5.9% | $295,210 +3% |
| 2023 | $6,057 +4.5% | $286,620 +3% |
| 2022 | $5,797 +3.6% | $278,280 |
Find assessor info on the county website
Neighborhood: Central Beaverton
Nearby schools
GreatSchools rating
- 7/10West Tualatin View Elementary SchoolGrades: K-5Distance: 1.2 mi
- 7/10Cedar Park Middle SchoolGrades: 6-8Distance: 0.9 mi
- 7/10Beaverton High SchoolGrades: 9-12Distance: 2.4 mi
Schools provided by the listing agent
- Elementary: W Tualatin View
- Middle: Cedar Park
- High: Beaverton
Source: RMLS (OR). This data may not be complete. We recommend contacting the local school district to confirm school assignments for this home.
Get a cash offer in 3 minutes
Find out how much your home could sell for in as little as 3 minutes with a no-obligation cash offer.
Estimated market value
$476,400
Get a cash offer in 3 minutes
Find out how much your home could sell for in as little as 3 minutes with a no-obligation cash offer.
Estimated market value
$476,400


