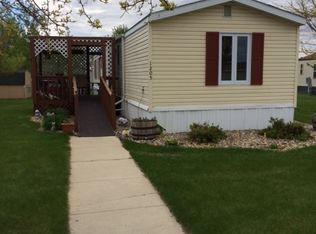Sold for $239,000 on 02/21/25
$239,000
1106 25th St SW, Watertown, SD 57201
2beds
1,080sqft
Single Family Residence
Built in 2014
0.36 Acres Lot
$242,400 Zestimate®
$221/sqft
$1,465 Estimated rent
Home value
$242,400
Estimated sales range
Not available
$1,465/mo
Zestimate® history
Loading...
Owner options
Explore your selling options
What's special
Zillow last checked: 9 hours ago
Listing updated: February 21, 2025 at 11:58am
Listed by:
JILL J SCHOENEFELD jsplatinumrealtysd@gmail.com,
PLATINUM REALTY, INC.
Bought with:
JILL J SCHOENEFELD, 15475
PLATINUM REALTY, INC.
Source: Northeast South Dakota BOR,MLS#: 50-131
Facts & features
Interior
Bedrooms & bathrooms
- Bedrooms: 2
- Bathrooms: 1
- Full bathrooms: 1
Bedroom
- Level: Main
- Area: 120.12 Square Feet
- Dimensions: 13.20 x 9.10
Bedroom
- Level: Main
- Area: 142.79 Square Feet
- Dimensions: 13.10 x 10.90
Bathroom
- Level: Main
- Area: 49.61 Square Feet
- Dimensions: 12.10 x 4.10
Kitchen
- Description: W/ Dining
- Level: Main
- Area: 224.9 Square Feet
- Dimensions: 17.30 x 13.00
Laundry
- Level: Main
- Area: 100.04 Square Feet
- Dimensions: 12.20 x 8.20
Living room
- Level: Main
- Area: 231.4 Square Feet
- Dimensions: 17.80 x 13.00
Features
- Flooring: Carpet, Laminate
Interior area
- Total structure area: 1,080
- Total interior livable area: 1,080 sqft
Property
Parking
- Total spaces: 3
- Parking features: Attached Garage, Garage
- Attached garage spaces: 3
Lot
- Size: 0.36 Acres
- Dimensions: 115.95 x 133.44
Details
- Parcel number: 18408
Construction
Type & style
- Home type: SingleFamily
- Property subtype: Single Family Residence
Materials
- Roof: Asphalt
Condition
- Year built: 2014
Utilities & green energy
- Utilities for property: Sewer Connected
Community & neighborhood
Location
- Region: Watertown
HOA & financial
HOA
- Has HOA: No
Price history
| Date | Event | Price |
|---|---|---|
| 2/21/2025 | Sold | $239,000-2.4%$221/sqft |
Source: Northeast South Dakota BOR #50-131 | ||
| 1/18/2025 | Contingent | $245,000$227/sqft |
Source: Northeast South Dakota BOR #50-131 | ||
| 1/16/2025 | Listed for sale | $245,000+33.2%$227/sqft |
Source: Northeast South Dakota BOR #50-131 | ||
| 9/17/2021 | Sold | $183,900+2.2%$170/sqft |
Source: Northeast South Dakota BOR #33-1714 | ||
| 8/4/2021 | Listed for sale | $179,900+958.2%$167/sqft |
Source: Local MLS #33-1714 | ||
Public tax history
| Year | Property taxes | Tax assessment |
|---|---|---|
| 2025 | $2,096 -4% | $201,907 |
| 2024 | $2,184 +10.1% | $201,907 +2.3% |
| 2023 | $1,983 +5.6% | $197,454 +17.6% |
Find assessor info on the county website
Neighborhood: 57201
Nearby schools
GreatSchools rating
- 7/10Mckinley Elementary - 06Grades: PK-4Distance: 1.4 mi
- 8/10Watertown Jr. High - 02Grades: 7-8Distance: 3.1 mi
- 5/10Watertown High School - 01Grades: 9-12Distance: 3 mi
Schools provided by the listing agent
- Elementary: Watertown
- High: Watertown
Source: Northeast South Dakota BOR. This data may not be complete. We recommend contacting the local school district to confirm school assignments for this home.

Get pre-qualified for a loan
At Zillow Home Loans, we can pre-qualify you in as little as 5 minutes with no impact to your credit score.An equal housing lender. NMLS #10287.
