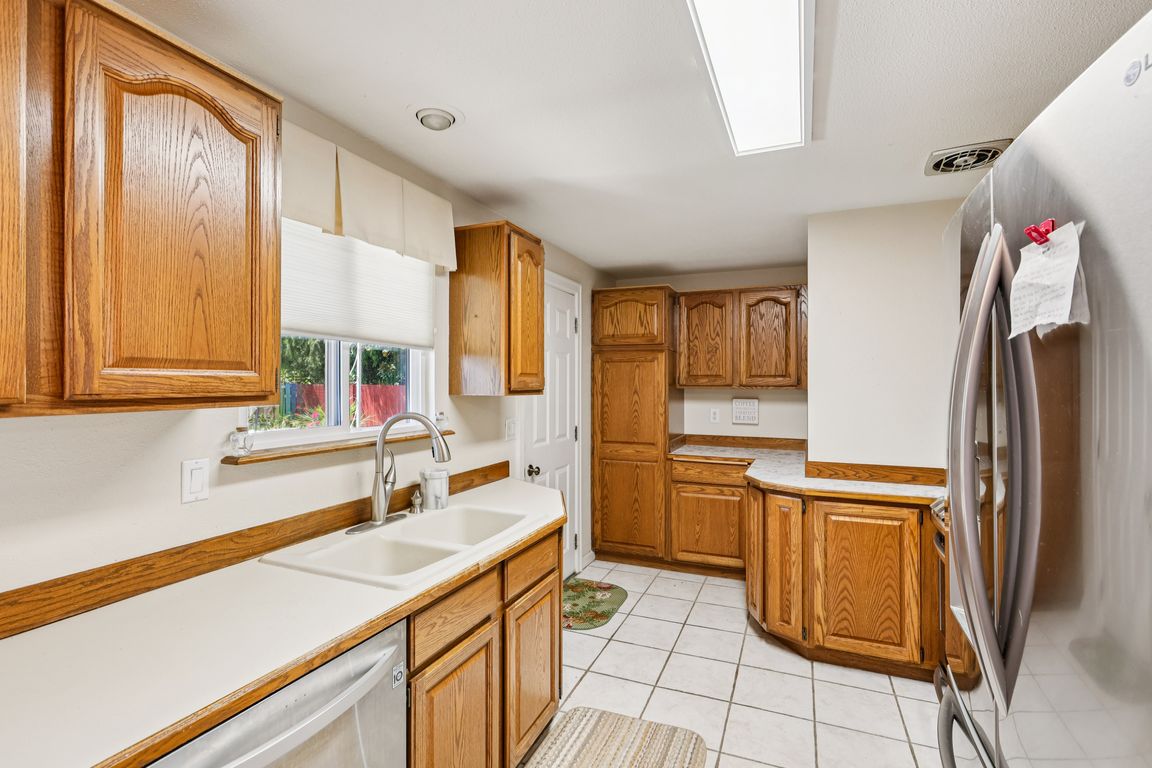
Active
$549,500
3beds
910sqft
1106 SE 26th Street, Auburn, WA 98002
3beds
910sqft
Single family residence
Built in 1966
5,998 sqft
1 Attached garage space
$604 price/sqft
What's special
Covered patioLush fully fenced backyardLovely gardenModern bathroomChic tile flooringStylish tile surround tubStunning kitchen
Eco-Friendly Oasis Alert!This charming 3-bedroom, 1-bath rambler in a tranquil cul-de-sac blends sustainability and style. Steps from Cedar Lanes Park, enjoy light-filled living areas. Inside, a stunning kitchen features brand-new stainless-steel appliances and chic tile flooring. The modern bathroom boasts a stylish tile surround tub. Recent upgrades include new doors, trim, ...
- 107 days |
- 221 |
- 7 |
Source: NWMLS,MLS#: 2405281
Travel times
Kitchen
Living Room
Dining Room
Zillow last checked: 7 hours ago
Listing updated: July 22, 2025 at 10:15am
Listed by:
Terrell McCloud,
Seattle Works Real Estate
Source: NWMLS,MLS#: 2405281
Facts & features
Interior
Bedrooms & bathrooms
- Bedrooms: 3
- Bathrooms: 1
- Full bathrooms: 1
- Main level bathrooms: 1
- Main level bedrooms: 3
Primary bedroom
- Level: Main
- Area: 132
- Dimensions: 12 x 11
Bedroom
- Level: Main
- Area: 99
- Dimensions: 11 x 9
Bedroom
- Level: Main
- Area: 99
- Dimensions: 11 x 9
Bathroom full
- Level: Main
- Area: 45
- Dimensions: 9 x 5
Family room
- Level: Main
- Area: 210
- Dimensions: 15 x 14
Kitchen with eating space
- Level: Main
- Area: 189
- Dimensions: 21 x 9
Utility room
- Level: Main
- Area: 16
- Dimensions: 4 x 4
Heating
- Fireplace, Forced Air, High Efficiency (Unspecified), Electric, Natural Gas, Solar PV
Cooling
- Central Air
Appliances
- Included: Water Heater: Natural Gas, Water Heater Location: Utility Closet
Features
- Flooring: Ceramic Tile, Hardwood, Carpet
- Windows: Double Pane/Storm Window
- Basement: None
- Number of fireplaces: 1
- Fireplace features: Wood Burning, Main Level: 1, Fireplace
Interior area
- Total structure area: 910
- Total interior livable area: 910 sqft
Video & virtual tour
Property
Parking
- Total spaces: 1
- Parking features: Driveway, Attached Garage, Off Street
- Attached garage spaces: 1
Features
- Levels: One
- Stories: 1
- Patio & porch: Double Pane/Storm Window, Fireplace, Water Heater
Lot
- Size: 5,998.21 Square Feet
- Dimensions: 60 x 100
- Features: Curbs, Dead End Street, Paved, Sidewalk, Cable TV, Fenced-Fully, Gas Available, Outbuildings
- Topography: Level
- Residential vegetation: Garden Space
Details
- Parcel number: 1330600100
- Zoning: R7
- Zoning description: Jurisdiction: City
- Special conditions: Standard
Construction
Type & style
- Home type: SingleFamily
- Architectural style: Craftsman
- Property subtype: Single Family Residence
Materials
- Brick, Wood Siding, Wood Products
- Foundation: Poured Concrete
- Roof: Composition
Condition
- Year built: 1966
Utilities & green energy
- Electric: Company: PSE
- Sewer: Sewer Connected, Company: City of Auburn
- Water: Public, Company: City of Auburn
Green energy
- Energy generation: Solar
Community & HOA
Community
- Features: Playground, Trail(s)
- Subdivision: Cedar Park
Location
- Region: Auburn
Financial & listing details
- Price per square foot: $604/sqft
- Tax assessed value: $427,000
- Annual tax amount: $5,093
- Date on market: 7/9/2025
- Listing terms: Cash Out,Conventional,FHA,VA Loan
- Cumulative days on market: 109 days