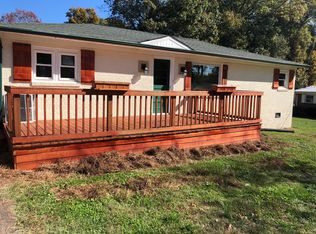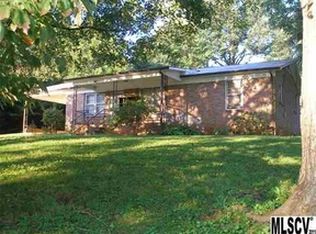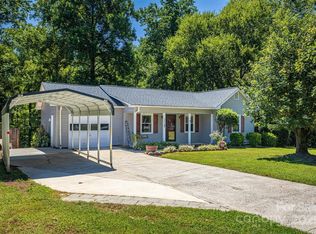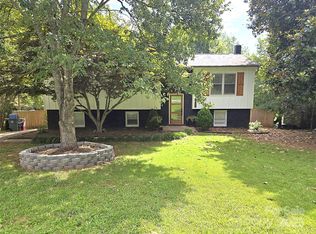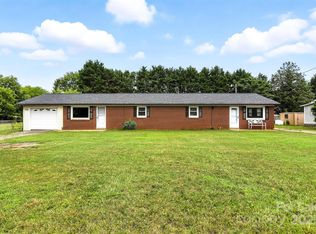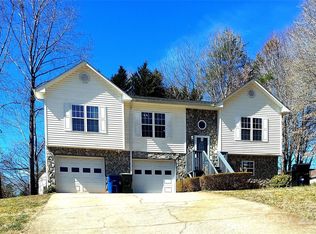New Price, New Paint, New Furnace! Cozy Brick Ranch located in established neighborhood offers one level living. Convenient location just minutes from city park. Home offers 3/4 bedrooms and 2 full baths, hardwood floors, a fireplace in the living room, a dining room, and a spacious kitchen ready for your updates. An attached double carport and fenced in back yard complete this well cared for property. Homes interior is freshly painted. Hardwoods have been re-sealed. New gas furnace installed 11/25. Ready for new owners!
Active
$274,900
1106 3rd Street Dr SE, Conover, NC 28613
3beds
1,576sqft
Est.:
Single Family Residence
Built in 1957
0.34 Acres Lot
$268,100 Zestimate®
$174/sqft
$-- HOA
What's special
- 122 days |
- 291 |
- 20 |
Zillow last checked: 8 hours ago
Listing updated: December 12, 2025 at 05:42am
Listing Provided by:
Kevin Mack Kevin.Mack@BetterFoothills.com,
Better Homes and Gardens Real Estate Foothills
Source: Canopy MLS as distributed by MLS GRID,MLS#: 4290765
Tour with a local agent
Facts & features
Interior
Bedrooms & bathrooms
- Bedrooms: 3
- Bathrooms: 2
- Full bathrooms: 2
- Main level bedrooms: 3
Primary bedroom
- Level: Main
Bedroom s
- Level: Main
Bedroom s
- Level: Main
Bathroom full
- Level: Main
Bathroom full
- Level: Main
Other
- Level: Main
Dining room
- Level: Main
Kitchen
- Level: Main
Living room
- Level: Main
Heating
- Forced Air, Natural Gas
Cooling
- Central Air
Appliances
- Included: Dishwasher, Electric Oven, Gas Cooktop
- Laundry: In Carport
Features
- Has basement: No
Interior area
- Total structure area: 1,576
- Total interior livable area: 1,576 sqft
- Finished area above ground: 1,576
- Finished area below ground: 0
Video & virtual tour
Property
Parking
- Parking features: Attached Carport
- Has carport: Yes
Features
- Levels: One
- Stories: 1
- Fencing: Fenced
Lot
- Size: 0.34 Acres
- Features: Level
Details
- Parcel number: 374110359942
- Zoning: R 9A
- Special conditions: Standard
Construction
Type & style
- Home type: SingleFamily
- Architectural style: Ranch
- Property subtype: Single Family Residence
Materials
- Brick Full
- Foundation: Crawl Space
- Roof: Fiberglass
Condition
- New construction: No
- Year built: 1957
Utilities & green energy
- Sewer: Public Sewer
- Water: City
- Utilities for property: Cable Available, Electricity Connected, Wired Internet Available
Community & HOA
Community
- Features: Street Lights
- Subdivision: None
Location
- Region: Conover
- Elevation: 1000 Feet
Financial & listing details
- Price per square foot: $174/sqft
- Tax assessed value: $222,500
- Annual tax amount: $1,766
- Date on market: 8/15/2025
- Cumulative days on market: 86 days
- Listing terms: Cash,Conventional,FHA,USDA Loan,VA Loan
- Electric utility on property: Yes
- Road surface type: Concrete, Paved
Estimated market value
$268,100
$255,000 - $282,000
$1,727/mo
Price history
Price history
| Date | Event | Price |
|---|---|---|
| 12/10/2025 | Listed for sale | $274,900-1.8%$174/sqft |
Source: | ||
| 11/5/2025 | Listing removed | $279,900$178/sqft |
Source: | ||
| 8/15/2025 | Listed for sale | $279,900+366.5%$178/sqft |
Source: | ||
| 1/10/2003 | Sold | $60,000$38/sqft |
Source: Agent Provided Report a problem | ||
Public tax history
Public tax history
| Year | Property taxes | Tax assessment |
|---|---|---|
| 2024 | $1,766 | $222,500 |
| 2023 | $1,766 +21.8% | $222,500 +65.1% |
| 2022 | $1,449 | $134,800 |
Find assessor info on the county website
BuyAbility℠ payment
Est. payment
$1,545/mo
Principal & interest
$1330
Property taxes
$119
Home insurance
$96
Climate risks
Neighborhood: 28613
Nearby schools
GreatSchools rating
- 6/10North Newton ElementaryGrades: PK-5Distance: 0.9 mi
- 5/10Newton-Conover MiddleGrades: 6-8Distance: 2.5 mi
- 6/10Newton-Conover HighGrades: 9-12Distance: 1.5 mi
Schools provided by the listing agent
- Elementary: North Newton
- Middle: Newton Conover
- High: Newton Conover
Source: Canopy MLS as distributed by MLS GRID. This data may not be complete. We recommend contacting the local school district to confirm school assignments for this home.
- Loading
- Loading
