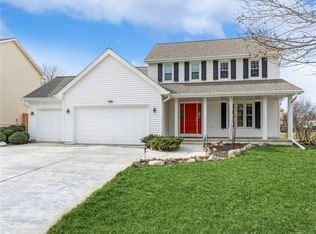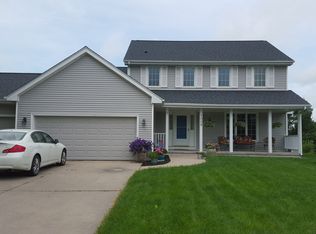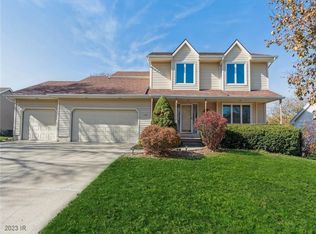Sold for $360,000 on 07/09/25
$360,000
1106 5th Ave SW, Altoona, IA 50009
4beds
1,945sqft
Single Family Residence
Built in 1996
10,410.84 Square Feet Lot
$356,400 Zestimate®
$185/sqft
$2,300 Estimated rent
Home value
$356,400
$339,000 - $374,000
$2,300/mo
Zestimate® history
Loading...
Owner options
Explore your selling options
What's special
Spacious and well-maintained 4-bedroom two-story backing to a walking trail. You'll love the welcoming curb appeal with mature trees, established landscaping, and a charming front porch. The main level offers a flexible front room, large living room with fireplace and open kitchen and dining area with sliders leading to an oversized deck, perfect for enjoying the peaceful backyard. Upstairs, you'll find three generous bedrooms and two full baths, while the finished lower level adds great bonus space with a rec room, fourth bedroom, ¾ bath, and laundry area. Recent updates include driveway concrete leveling (2024) and a leaf-protection gutter system (2024) for low-maintenance living. Major system upgrades within the last 5-10 years include vinyl windows throughout the home, UV window tint on the main level for extra comfort, roof shingles, HVAC system, and flooring. A 3-car garage provides plenty of room for vehicles, storage, or hobbies. Move-in ready and conveniently located near trails, library, and grocery stores.
Zillow last checked: 8 hours ago
Listing updated: July 11, 2025 at 12:41pm
Listed by:
Becca Hansen (515)771-5865,
LPT Realty, LLC
Bought with:
Wendl, Scott
RE/MAX Precision
Source: DMMLS,MLS#: 718165 Originating MLS: Des Moines Area Association of REALTORS
Originating MLS: Des Moines Area Association of REALTORS
Facts & features
Interior
Bedrooms & bathrooms
- Bedrooms: 4
- Bathrooms: 4
- Full bathrooms: 2
- 3/4 bathrooms: 1
- 1/2 bathrooms: 1
Heating
- Forced Air, Gas, Natural Gas
Cooling
- Central Air
Appliances
- Included: Dryer, Dishwasher, Microwave, Refrigerator, Stove, Washer
Features
- Dining Area, Separate/Formal Dining Room
- Flooring: Carpet, Laminate
- Basement: Finished
- Number of fireplaces: 2
- Fireplace features: Electric
Interior area
- Total structure area: 1,945
- Total interior livable area: 1,945 sqft
- Finished area below ground: 700
Property
Parking
- Total spaces: 3
- Parking features: Attached, Garage, Three Car Garage
- Attached garage spaces: 3
Features
- Levels: Two
- Stories: 2
- Patio & porch: Deck
- Exterior features: Deck
Lot
- Size: 10,410 sqft
Details
- Parcel number: 17100511350315
- Zoning: RES
Construction
Type & style
- Home type: SingleFamily
- Architectural style: Two Story
- Property subtype: Single Family Residence
Materials
- Brick, Cement Siding
- Foundation: Poured
- Roof: Asphalt,Shingle
Condition
- Year built: 1996
Utilities & green energy
- Sewer: Public Sewer
- Water: Public
Community & neighborhood
Security
- Security features: Smoke Detector(s)
Location
- Region: Altoona
Other
Other facts
- Listing terms: Cash,Conventional,FHA,VA Loan
- Road surface type: Concrete
Price history
| Date | Event | Price |
|---|---|---|
| 7/9/2025 | Sold | $360,000-2.7%$185/sqft |
Source: | ||
| 5/27/2025 | Pending sale | $369,900$190/sqft |
Source: | ||
| 5/15/2025 | Listed for sale | $369,900+116.3%$190/sqft |
Source: | ||
| 2/25/2000 | Sold | $171,000$88/sqft |
Source: Public Record | ||
Public tax history
| Year | Property taxes | Tax assessment |
|---|---|---|
| 2024 | $4,852 -1.1% | $299,200 |
| 2023 | $4,904 +1.3% | $299,200 +20.1% |
| 2022 | $4,840 +0.3% | $249,200 |
Find assessor info on the county website
Neighborhood: 50009
Nearby schools
GreatSchools rating
- 9/10Altoona Elementary SchoolGrades: PK-5Distance: 0.5 mi
- 6/10Spring Creek - 6th GradeGrades: 6Distance: 3.2 mi
- 4/10Southeast Polk High SchoolGrades: 9-12Distance: 3.2 mi
Schools provided by the listing agent
- District: Southeast Polk
Source: DMMLS. This data may not be complete. We recommend contacting the local school district to confirm school assignments for this home.

Get pre-qualified for a loan
At Zillow Home Loans, we can pre-qualify you in as little as 5 minutes with no impact to your credit score.An equal housing lender. NMLS #10287.
Sell for more on Zillow
Get a free Zillow Showcase℠ listing and you could sell for .
$356,400
2% more+ $7,128
With Zillow Showcase(estimated)
$363,528

