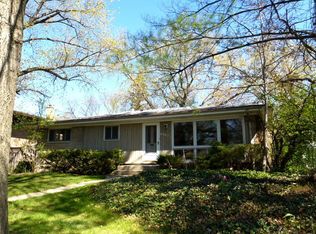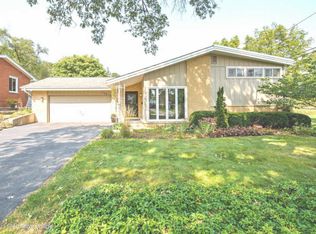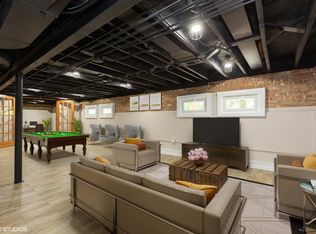Closed
$521,000
1106 60th St, Downers Grove, IL 60516
3beds
1,188sqft
Single Family Residence
Built in 1958
9,000 Square Feet Lot
$530,100 Zestimate®
$439/sqft
$2,872 Estimated rent
Home value
$530,100
$482,000 - $578,000
$2,872/mo
Zestimate® history
Loading...
Owner options
Explore your selling options
What's special
*** Please submit highest/ best offers by 1:00 PM Monday.*** Absolute Perfection! Immaculate, fully updated brick ranch tucked away on a quiet cul-de-sac just steps from Ebersold Park. This move-in-ready 3 bedroom, 2-bath home features gleaming hardwood floors throughout the main level and fresh, contemporary paint. The beautifully remodeled kitchen is a standout with white shaker-style cabinetry, under-cabinet lighting, granite countertops, tiled backsplash, and upgraded stainless steel appliances. Enjoy three spacious, first floor sun-drenched bedrooms. Both bathrooms have been completely renovated with stone-top vanities and designer tile finishes. The primary suite features a luxurious walk-in shower with mosaic tile flooring and a frameless glass door. The perfectly finished basement offers additional living space with a study, family room, recessed LED lighting, new carpeting, a laundry room with newer washer/dryer, and a large storage area. Major recent upgrades include newer windows, 6-panel interior doors, custom window treatments, tear-off roof, Carrier A/C, updated electrical panel, plumbing and fixtures, sump pump, professionally installed asphalt driveway with concrete curbs, front sidewalk/steps/landing, exterior doors, and an overhead sewer system for added peace of mind. Step onto the spacious patio overlooking scalloped flower beds chock full of perennial plantings, trees, and lush turf- all surrounded by a privacy fence. This home is located within close proximity to all public schools! Truly turnkey-this cream puff is a must-see!
Zillow last checked: 8 hours ago
Listing updated: June 15, 2025 at 09:36am
Listing courtesy of:
Robert Royals 312-607-0801,
@properties Christie's International Real Estate
Bought with:
Non Member
NON MEMBER
Source: MRED as distributed by MLS GRID,MLS#: 12345254
Facts & features
Interior
Bedrooms & bathrooms
- Bedrooms: 3
- Bathrooms: 2
- Full bathrooms: 2
Primary bedroom
- Features: Bathroom (Full)
- Level: Main
- Area: 140 Square Feet
- Dimensions: 14X10
Bedroom 2
- Level: Main
- Area: 120 Square Feet
- Dimensions: 10X12
Bedroom 3
- Level: Main
- Area: 108 Square Feet
- Dimensions: 12X9
Den
- Level: Basement
- Area: 221 Square Feet
- Dimensions: 17X13
Dining room
- Level: Main
- Area: 80 Square Feet
- Dimensions: 10X8
Family room
- Level: Basement
- Area: 525 Square Feet
- Dimensions: 25X21
Other
- Level: Basement
- Area: 525 Square Feet
- Dimensions: 25X21
Kitchen
- Features: Kitchen (Eating Area-Breakfast Bar)
- Level: Main
- Area: 108 Square Feet
- Dimensions: 12X9
Laundry
- Level: Basement
- Area: 121 Square Feet
- Dimensions: 11X11
Living room
- Level: Main
- Area: 266 Square Feet
- Dimensions: 19X14
Storage
- Level: Basement
- Area: 66 Square Feet
- Dimensions: 11X6
Storage
- Level: Basement
- Area: 253 Square Feet
- Dimensions: 23X11
Heating
- Natural Gas
Cooling
- Central Air
Appliances
- Included: Range, Microwave, Dishwasher, Refrigerator, Washer, Dryer
Features
- 1st Floor Bedroom
- Flooring: Hardwood
- Basement: Partially Finished,Full,Daylight
Interior area
- Total structure area: 0
- Total interior livable area: 1,188 sqft
Property
Parking
- Total spaces: 4
- Parking features: On Site, Detached, Garage
- Garage spaces: 2
Accessibility
- Accessibility features: No Disability Access
Features
- Stories: 1
Lot
- Size: 9,000 sqft
- Dimensions: 60 X 150
Details
- Parcel number: 0917304004
- Special conditions: List Broker Must Accompany
Construction
Type & style
- Home type: SingleFamily
- Property subtype: Single Family Residence
Materials
- Vinyl Siding, Brick
Condition
- New construction: No
- Year built: 1958
- Major remodel year: 2018
Utilities & green energy
- Sewer: Public Sewer
- Water: Lake Michigan
Community & neighborhood
Location
- Region: Downers Grove
Other
Other facts
- Listing terms: Conventional
- Ownership: Fee Simple
Price history
| Date | Event | Price |
|---|---|---|
| 6/13/2025 | Sold | $521,000+1.2%$439/sqft |
Source: | ||
| 6/9/2025 | Pending sale | $515,000$434/sqft |
Source: | ||
| 5/6/2025 | Contingent | $515,000$434/sqft |
Source: | ||
| 5/1/2025 | Listed for sale | $515,000+39.2%$434/sqft |
Source: | ||
| 4/17/2018 | Sold | $370,000-1.3%$311/sqft |
Source: | ||
Public tax history
| Year | Property taxes | Tax assessment |
|---|---|---|
| 2023 | $7,011 +6.9% | $125,940 +4.1% |
| 2022 | $6,558 +6.9% | $120,980 +1.2% |
| 2021 | $6,137 +1.9% | $119,600 +2% |
Find assessor info on the county website
Neighborhood: 60516
Nearby schools
GreatSchools rating
- 8/10Hillcrest Elementary SchoolGrades: PK-6Distance: 0.5 mi
- 5/10O Neill Middle SchoolGrades: 7-8Distance: 0.6 mi
- 8/10Community H S Dist 99 - South High SchoolGrades: 9-12Distance: 0.7 mi
Schools provided by the listing agent
- Elementary: Hillcrest Elementary School
- Middle: O Neill Middle School
- High: South High School
- District: 58
Source: MRED as distributed by MLS GRID. This data may not be complete. We recommend contacting the local school district to confirm school assignments for this home.

Get pre-qualified for a loan
At Zillow Home Loans, we can pre-qualify you in as little as 5 minutes with no impact to your credit score.An equal housing lender. NMLS #10287.
Sell for more on Zillow
Get a free Zillow Showcase℠ listing and you could sell for .
$530,100
2% more+ $10,602
With Zillow Showcase(estimated)
$540,702

