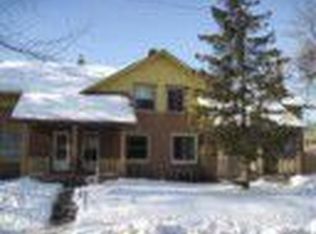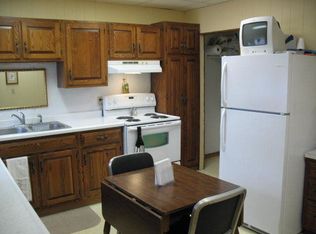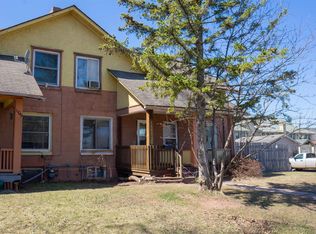Sold for $455,000 on 10/24/24
$455,000
1106 88th Ave W, Duluth, MN 55808
1beds
2,530sqft
Single Family Residence
Built in 1918
0.6 Acres Lot
$484,100 Zestimate®
$180/sqft
$-- Estimated rent
Home value
$484,100
$416,000 - $562,000
Not available
Zestimate® history
Loading...
Owner options
Explore your selling options
What's special
What a unique opportunity! The former historic bank building in Morgan Park has been masterfully transformed over the past 2 years into a turn key private residence. All of the interior finishings & cabinetry have been custom built or made to complete this transformation along with main floor bath to include a walk-in closet! You will love the character of the original in-tact & functioning vaults with safety deposit boxes, gates, and their new potential uses as well as original historic drinking fountain and bulletproof glass overlook from loft above. If you have ever been worried about the structure of a property in the past, there is no doubt that this is probably the best built building you could ever find to live in with walls that are at least 20" thick reinforced concrete! The property includes 4 city lots and part of that is a 17,000 sq. ft. asphalt parking lot leading to so many more possibilities in the future for the next owner. The lower level features high ceilings with additional living space, extra storage, and a surprisingly large drive in basement garage with huge workshop area. The entire property has too many updates to list in the description so the sellers have created a list to look at in the associated documents but be assured that there has been quite the attention to detail from the on-demand wall mounted hot water tank inside all the way to the finishing tuckpointing of the exterior bricks there is so much to see and appreciate...set up your showing today to see this one of a kind extraordinary property!
Zillow last checked: 8 hours ago
Listing updated: September 08, 2025 at 04:25pm
Listed by:
Brian Rud 218-340-5412,
Messina & Associates Real Estate
Bought with:
Nonmember NONMEMBER
Nonmember Office
Source: Lake Superior Area Realtors,MLS#: 6115801
Facts & features
Interior
Bedrooms & bathrooms
- Bedrooms: 1
- Bathrooms: 5
- Full bathrooms: 1
- 3/4 bathrooms: 1
- 1/2 bathrooms: 2
- 1/4 bathrooms: 1
- Main level bedrooms: 1
Bedroom
- Description: Main Floor Bedroom situated closely to a 3/4 Bath.
- Level: Main
- Area: 123.3 Square Feet
- Dimensions: 9 x 13.7
Entry hall
- Description: Part of the Entry is enclosed and the other is open to the Living Room.
- Level: Main
- Area: 93.16 Square Feet
- Dimensions: 6.8 x 13.7
Kitchen
- Description: Kitchen with center island and breakfast bar. Great open concept!
- Level: Main
- Area: 325 Square Feet
- Dimensions: 13 x 25
Living room
- Description: Such a great open space here! Cool historic touches!
- Level: Main
- Area: 282.24 Square Feet
- Dimensions: 14.4 x 19.6
Loft
- Description: Lofted TV room with built-ins with a bath just steps away!
- Level: Upper
- Area: 124.74 Square Feet
- Dimensions: 6.3 x 19.8
Office
- Description: Great "work from home" space in this lofted area. Could be used as a guest bedroom!
- Level: Upper
- Area: 135.09 Square Feet
- Dimensions: 7.9 x 17.1
Other
- Description: Unique Room on the main level which used to be the safety deposit box room...and kind of still is!
- Level: Main
- Area: 44.25 Square Feet
- Dimensions: 5.9 x 7.5
Other
- Description: This cute room attached to the upper bath could be used as a powder room or use your imagination!
- Level: Upper
- Area: 67.31 Square Feet
- Dimensions: 8.3 x 8.11
Pantry
- Description: Huge pantry room - tons of storage here!
- Level: Main
- Area: 50.41 Square Feet
- Dimensions: 7.1 x 7.1
Heating
- Boiler, Natural Gas
Appliances
- Laundry: Main Level
Features
- Ceiling Fan(s), Kitchen Island, Walk-In Closet(s)
- Basement: Full
- Has fireplace: No
Interior area
- Total interior livable area: 2,530 sqft
- Finished area above ground: 2,110
- Finished area below ground: 420
Property
Parking
- Total spaces: 2
- Parking features: Off Street, Tandem, Tuckunder
- Attached garage spaces: 2
- Has uncovered spaces: Yes
Lot
- Size: 0.60 Acres
- Dimensions: 210 x 125
Details
- Parcel number: 010330002820
Construction
Type & style
- Home type: SingleFamily
- Architectural style: Other
- Property subtype: Single Family Residence
Materials
- Brick, Poured Concrete
- Foundation: Concrete Perimeter
Condition
- Previously Owned
- Year built: 1918
Utilities & green energy
- Electric: Minnesota Power
- Sewer: Public Sewer
- Water: Public
Community & neighborhood
Location
- Region: Duluth
Other
Other facts
- Listing terms: Cash,Conventional
Price history
| Date | Event | Price |
|---|---|---|
| 10/24/2024 | Sold | $455,000-8.8%$180/sqft |
Source: | ||
| 10/6/2024 | Pending sale | $499,000$197/sqft |
Source: | ||
| 9/28/2024 | Contingent | $499,000$197/sqft |
Source: | ||
| 8/29/2024 | Listed for sale | $499,000$197/sqft |
Source: | ||
Public tax history
Tax history is unavailable.
Neighborhood: Morgan Park
Nearby schools
GreatSchools rating
- 4/10Stowe Elementary SchoolGrades: PK-5Distance: 2 mi
- 3/10Lincoln Park Middle SchoolGrades: 6-8Distance: 5.9 mi
- 5/10Denfeld Senior High SchoolGrades: 9-12Distance: 4.7 mi

Get pre-qualified for a loan
At Zillow Home Loans, we can pre-qualify you in as little as 5 minutes with no impact to your credit score.An equal housing lender. NMLS #10287.


