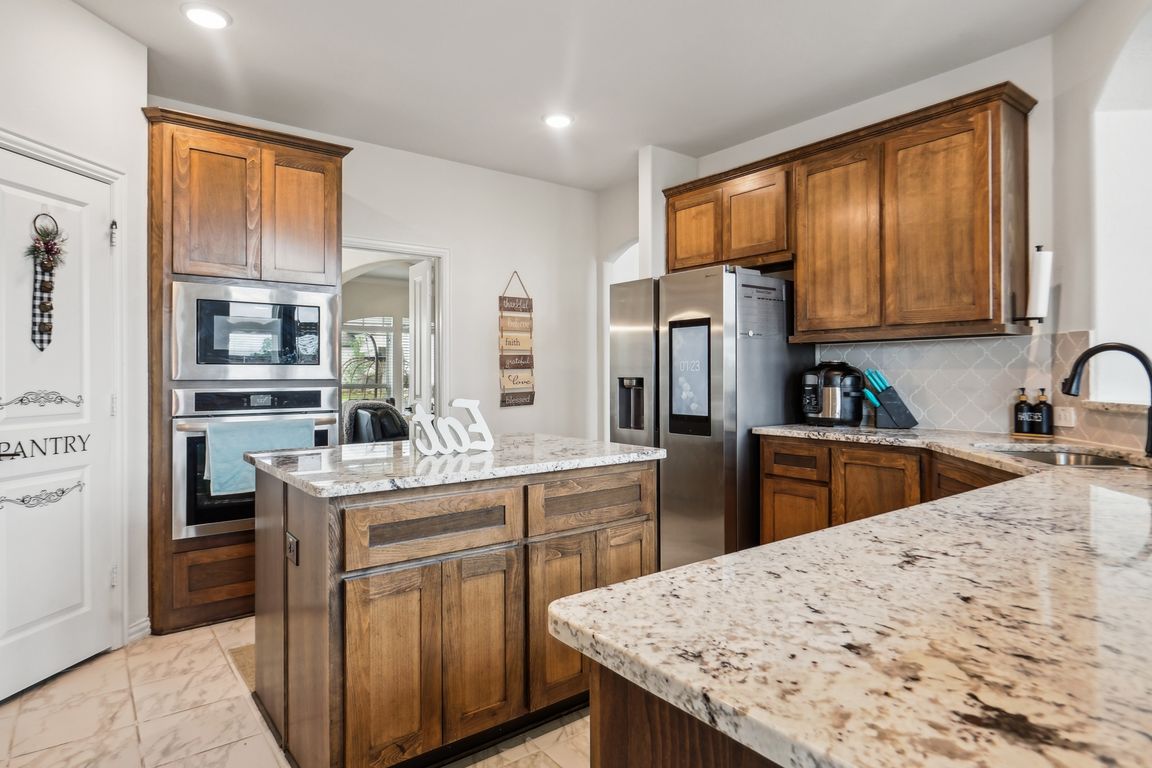
For salePrice cut: $10K (7/1)
$665,000
5beds
4,342sqft
1106 Alaska Dr, Forney, TX 75126
5beds
4,342sqft
Single family residence
Built in 2022
10,672 sqft
2 Attached garage spaces
$153 price/sqft
$195 quarterly HOA fee
What's special
Quarter acre lotPlumbed for outdoor kitchenElegant formal livingUltimate outdoor living spaceTheatre roomCovered patioDouble story ceilings
This 5 bed, 4and half bath stunning home has 2 bedrooms and 2 full bath downstairs and 2 Primary bedrooms! Almost quarter acre lot! Bundled service pricing available for buyers. Connect with the listing agent for details. This magazine worthy Smart home offers show-stopping appeal & custom upgrades that gives the ...
- 102 days
- on Zillow |
- 163 |
- 11 |
Source: NTREIS,MLS#: 20911802
Travel times
Kitchen
Family Room
Primary Bedroom
Zillow last checked: 7 hours ago
Listing updated: August 07, 2025 at 08:11am
Listed by:
Saadia Alvi 0697205 817-783-4605,
Redfin Corporation 817-783-4605
Source: NTREIS,MLS#: 20911802
Facts & features
Interior
Bedrooms & bathrooms
- Bedrooms: 5
- Bathrooms: 5
- Full bathrooms: 4
- 1/2 bathrooms: 1
Primary bedroom
- Features: Sitting Area in Primary, Walk-In Closet(s)
- Level: First
- Dimensions: 19 x 23
Primary bedroom
- Features: En Suite Bathroom, Walk-In Closet(s)
- Level: Second
- Dimensions: 14 x 17
Bedroom
- Level: Second
- Dimensions: 15 x 12
Bedroom
- Level: Second
- Dimensions: 12 x 13
Bedroom
- Features: Walk-In Closet(s)
- Level: First
- Dimensions: 14 x 12
Primary bathroom
- Features: Dual Sinks, Double Vanity, En Suite Bathroom, Linen Closet, Separate Shower
- Level: First
- Dimensions: 11 x 14
Breakfast room nook
- Level: First
- Dimensions: 9 x 12
Dining room
- Level: First
- Dimensions: 10 x 16
Family room
- Features: Fireplace
- Level: First
- Dimensions: 16 x 28
Other
- Features: Jack and Jill Bath
- Level: Second
- Dimensions: 9 x 10
Other
- Level: First
- Dimensions: 1 x 1
Other
- Level: Second
- Dimensions: 15 x 13
Game room
- Level: Second
- Dimensions: 22 x 15
Half bath
- Level: Second
- Dimensions: 0 x 0
Kitchen
- Level: First
- Dimensions: 15 x 15
Laundry
- Level: First
- Dimensions: 9 x 5
Living room
- Level: First
- Dimensions: 11 x 17
Media room
- Level: Second
- Dimensions: 22 x 14
Cooling
- ENERGY STAR Qualified Equipment
Appliances
- Included: Some Gas Appliances, Built-In Gas Range, Convection Oven, Dishwasher, Gas Cooktop, Gas Water Heater, Indoor Grill, Microwave, Plumbed For Gas, Refrigerator, Water Softener, Vented Exhaust Fan
Features
- Chandelier, Wired for Sound
- Has basement: No
- Number of fireplaces: 1
- Fireplace features: Electric, EPA Qualified Fireplace, Gas, Living Room
Interior area
- Total interior livable area: 4,342 sqft
Video & virtual tour
Property
Parking
- Total spaces: 2
- Parking features: Concrete, Covered, Door-Multi, Direct Access, Driveway, Enclosed, Garage Faces Front, Garage, Garage Door Opener, Private
- Attached garage spaces: 2
- Has uncovered spaces: Yes
Features
- Levels: Two
- Stories: 2
- Exterior features: Fire Pit
- Pool features: None, Community
Lot
- Size: 10,672.2 Square Feet
Details
- Parcel number: 218887
Construction
Type & style
- Home type: SingleFamily
- Architectural style: Detached
- Property subtype: Single Family Residence
Condition
- Year built: 2022
Utilities & green energy
- Sewer: Public Sewer
- Water: Public
- Utilities for property: Cable Available, Electricity Available, Electricity Connected, Natural Gas Available, Phone Available, Sewer Available, Separate Meters, Underground Utilities, Water Available
Community & HOA
Community
- Features: Pool, Community Mailbox, Curbs, Sidewalks
- Subdivision: Las Lomas Sub Ph 1
HOA
- Has HOA: Yes
- Services included: All Facilities, Association Management
- HOA fee: $195 quarterly
- HOA name: CCMC MANAGEMENT TEAM
Location
- Region: Forney
Financial & listing details
- Price per square foot: $153/sqft
- Annual tax amount: $16,125
- Date on market: 5/7/2025
- Exclusions: See agent for any exclusions
- Electric utility on property: Yes
- Road surface type: Asphalt