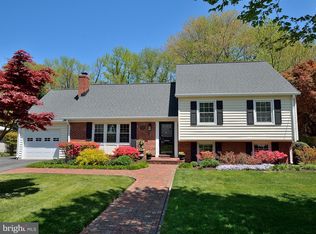Sold for $1,286,000
$1,286,000
1106 Alden Rd, Alexandria, VA 22308
4beds
2,734sqft
Single Family Residence
Built in 1964
10,875 Square Feet Lot
$1,303,100 Zestimate®
$470/sqft
$4,513 Estimated rent
Home value
$1,303,100
$1.22M - $1.39M
$4,513/mo
Zestimate® history
Loading...
Owner options
Explore your selling options
What's special
Welcome to 1106 Alden Rd – a beautifully updated, light-filled home in the heart of the highly sought-after Waynewood community!This spacious 4-bedroom, 4-bathroom gem offers over 2700 square feet of comfortable living across multiple levels, with room for everyone and every need. Featuring two ensuite bedrooms, this home is perfect for hosting guests, creating private retreats, or accommodating multigenerational living. Step inside to find an inviting living room with a cozy gas fireplace, and a light-filled family room with a wood-burning fireplace - ideal for movie nights or relaxing weekends. The open-concept kitchen flows effortlessly into the dining room, making entertaining a breeze. From the dining room, step out to a stunning flagstone patio and a built-in fire pit - the ultimate spot for entertaining or unwinding under the stars. The private, fenced backyard is a true oasis with mature landscaping and space to play, garden, or simply relax. Upstairs, the bedrooms are generously sized, each offering plenty of closet space and natural light. The fifth level is fully finished, providing a perfect space for a home office, fitness area, craft room - whatever suits your lifestyle. You’ll love the gleaming hardwood floors, skylights, and abundant natural light throughout. Thoughtful upgrades include a HVAC system, replacement windows, and an upgraded electrical panel, adding comfort and peace of mind. All this in the friendly and vibrant Waynewood community, just minutes from Waynewood Elementary School, Waynewood Pool, the GW Parkway, and Old Town.
Zillow last checked: 8 hours ago
Listing updated: June 27, 2025 at 07:15am
Listed by:
Frida Hopper 571-225-1458,
TTR Sotheby's International Realty
Bought with:
Lyssa Seward, 0225089715
TTR Sotheby's International Realty
Source: Bright MLS,MLS#: VAFX2240940
Facts & features
Interior
Bedrooms & bathrooms
- Bedrooms: 4
- Bathrooms: 4
- Full bathrooms: 4
Basement
- Area: 0
Heating
- Forced Air, Natural Gas
Cooling
- Ceiling Fan(s), Central Air, Ductless, Electric
Appliances
- Included: Microwave, Dishwasher, Disposal, Dryer, Extra Refrigerator/Freezer, Refrigerator, Stainless Steel Appliance(s), Cooktop, Washer, Electric Water Heater
Features
- Crown Molding, Eat-in Kitchen, Kitchen - Gourmet
- Flooring: Wood
- Windows: Skylight(s), Window Treatments
- Basement: Finished,Heated,Improved,Interior Entry,Walk-Out Access,Windows,Workshop
- Number of fireplaces: 2
- Fireplace features: Gas/Propane, Mantel(s), Wood Burning
Interior area
- Total structure area: 2,734
- Total interior livable area: 2,734 sqft
- Finished area above ground: 2,734
- Finished area below ground: 0
Property
Parking
- Parking features: Driveway
- Has uncovered spaces: Yes
Accessibility
- Accessibility features: None
Features
- Levels: Multi/Split,Five
- Stories: 5
- Patio & porch: Patio
- Exterior features: Lawn Sprinkler
- Pool features: Community
Lot
- Size: 10,875 sqft
Details
- Additional structures: Above Grade, Below Grade
- Parcel number: 1112 06250004B
- Zoning: 130
- Special conditions: Standard
Construction
Type & style
- Home type: SingleFamily
- Property subtype: Single Family Residence
Materials
- Brick, Wood Siding
- Foundation: Slab, Crawl Space
Condition
- New construction: No
- Year built: 1964
Details
- Builder model: Mayfield
Utilities & green energy
- Sewer: Public Sewer
- Water: Public
Community & neighborhood
Security
- Security features: Fire Sprinkler System
Location
- Region: Alexandria
- Subdivision: Waynewood
Other
Other facts
- Listing agreement: Exclusive Right To Sell
- Ownership: Fee Simple
Price history
| Date | Event | Price |
|---|---|---|
| 6/27/2025 | Sold | $1,286,000+7.6%$470/sqft |
Source: | ||
| 5/25/2025 | Pending sale | $1,195,000$437/sqft |
Source: | ||
| 5/21/2025 | Listed for sale | $1,195,000+67.7%$437/sqft |
Source: | ||
| 7/24/2009 | Sold | $712,500+39.7%$261/sqft |
Source: Public Record Report a problem | ||
| 4/2/2009 | Sold | $510,000-13.6%$187/sqft |
Source: Public Record Report a problem | ||
Public tax history
| Year | Property taxes | Tax assessment |
|---|---|---|
| 2025 | $12,710 +8.5% | $1,046,740 +8.7% |
| 2024 | $11,711 +0.5% | $962,990 -2.6% |
| 2023 | $11,649 +14.1% | $988,860 +16.1% |
Find assessor info on the county website
Neighborhood: 22308
Nearby schools
GreatSchools rating
- 8/10Waynewood Elementary SchoolGrades: PK-6Distance: 0.4 mi
- 5/10Sandburg Middle SchoolGrades: 7-8Distance: 0.7 mi
- 5/10West Potomac High SchoolGrades: 9-12Distance: 3.8 mi
Schools provided by the listing agent
- Elementary: Waynewood
- District: Fairfax County Public Schools
Source: Bright MLS. This data may not be complete. We recommend contacting the local school district to confirm school assignments for this home.
Get a cash offer in 3 minutes
Find out how much your home could sell for in as little as 3 minutes with a no-obligation cash offer.
Estimated market value$1,303,100
Get a cash offer in 3 minutes
Find out how much your home could sell for in as little as 3 minutes with a no-obligation cash offer.
Estimated market value
$1,303,100
