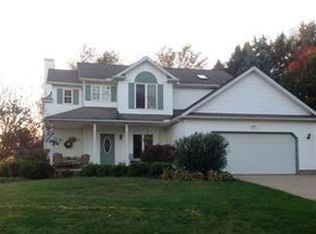Sold for $310,000
$310,000
1106 Apple Ridge Rd, Clinton, OH 44216
3beds
3,456sqft
Single Family Residence
Built in 1995
0.8 Acres Lot
$344,500 Zestimate®
$90/sqft
$2,332 Estimated rent
Home value
$344,500
$324,000 - $369,000
$2,332/mo
Zestimate® history
Loading...
Owner options
Explore your selling options
What's special
This MOVE-IN READY very spacious Ranch Style home with its cathedral ceilings sits off the road on almost an acre lot in a very desirable, quiet neighborhood in Green. With fresh paint and new carpeting throughout most of the home, an eat-in newly updated kitchen and formal dining room, deck, and spacious open living room with a brick fireplace, you'll have plenty of living space. This house has the convenience of first floor laundry, 2 full baths, 3 nice size bedrooms with a walk in closet, in the main bedroom and double door closets in the other two rooms. A dry, full huge basement just waits to be finished. House includes a Bosch Dishwasher, Refrigerator, Stove, Washer and Dryer. Also updated in the house is a brand new high efficient furnace, air conditioner, hot water tank recently installed in Fall of 2023. Roof is approximately 13 yrs. old. Book your showing today! Centrally located to Expressway with plenty of close shopping, restaurants etc.
Zillow last checked: 8 hours ago
Listing updated: May 07, 2024 at 07:44am
Listing Provided by:
Lisa Dunlap lisadunlap@kw.com330-622-3752,
Keller Williams Chervenic Rlty
Bought with:
Nicholas Remark, 2018001909
Keller Williams Legacy Group Realty
Source: MLS Now,MLS#: 5029185 Originating MLS: Akron Cleveland Association of REALTORS
Originating MLS: Akron Cleveland Association of REALTORS
Facts & features
Interior
Bedrooms & bathrooms
- Bedrooms: 3
- Bathrooms: 2
- Full bathrooms: 2
- Main level bathrooms: 2
- Main level bedrooms: 3
Primary bedroom
- Description: Flooring: Carpet
- Features: High Ceilings, Walk-In Closet(s), Window Treatments
- Level: First
Bedroom
- Description: Flooring: Carpet
- Features: Window Treatments
- Level: First
Bedroom
- Description: Flooring: Carpet
- Features: Window Treatments
- Level: First
Primary bathroom
- Description: Flooring: Luxury Vinyl Tile
- Features: Soaking Tub
- Level: First
Bathroom
- Description: Flooring: Luxury Vinyl Tile
- Level: First
Basement
- Description: Flooring: Concrete
- Level: First
Dining room
- Description: Flooring: Carpet
- Features: Chandelier, Cathedral Ceiling(s), Window Treatments
- Level: First
Entry foyer
- Description: Flooring: Wood
- Features: Chandelier, High Ceilings
- Level: First
Kitchen
- Description: Flooring: Laminate
- Features: Window Treatments
- Level: First
Living room
- Description: Open Space Living Room,Flooring: Carpet
- Features: Fireplace
- Level: First
Heating
- Gas
Cooling
- Central Air
Appliances
- Included: Dryer, Dishwasher, Range, Refrigerator, Water Softener
- Laundry: Gas Dryer Hookup, Laundry Closet, In Kitchen
Features
- Windows: Wood Frames
- Basement: Unfinished
- Number of fireplaces: 1
- Fireplace features: Glass Doors, Wood Burning
Interior area
- Total structure area: 3,456
- Total interior livable area: 3,456 sqft
- Finished area above ground: 1,728
- Finished area below ground: 1,728
Property
Parking
- Total spaces: 2
- Parking features: Attached, Garage
- Attached garage spaces: 2
Features
- Levels: One
- Stories: 1
- Patio & porch: Deck, Front Porch
Lot
- Size: 0.80 Acres
Details
- Parcel number: 2812036
Construction
Type & style
- Home type: SingleFamily
- Architectural style: Ranch
- Property subtype: Single Family Residence
Materials
- Vinyl Siding
- Roof: Shingle
Condition
- Year built: 1995
Utilities & green energy
- Sewer: Septic Tank
- Water: Well
Community & neighborhood
Location
- Region: Clinton
Other
Other facts
- Listing terms: Cash,Conventional,FHA
Price history
| Date | Event | Price |
|---|---|---|
| 5/3/2024 | Sold | $310,000+4.4%$90/sqft |
Source: | ||
| 4/12/2024 | Pending sale | $297,000$86/sqft |
Source: | ||
Public tax history
| Year | Property taxes | Tax assessment |
|---|---|---|
| 2024 | $4,662 +4.7% | $95,140 |
| 2023 | $4,454 +24% | $95,140 +38% |
| 2022 | $3,591 +6.7% | $68,940 |
Find assessor info on the county website
Neighborhood: 44216
Nearby schools
GreatSchools rating
- 8/10Green Intermediate Elementary SchoolGrades: 4-6Distance: 2.5 mi
- 7/10Green Middle SchoolGrades: 7-8Distance: 2.4 mi
- 8/10Green High SchoolGrades: 9-12Distance: 3 mi
Schools provided by the listing agent
- District: Green LSD (Summit)- 7707
Source: MLS Now. This data may not be complete. We recommend contacting the local school district to confirm school assignments for this home.
Get a cash offer in 3 minutes
Find out how much your home could sell for in as little as 3 minutes with a no-obligation cash offer.
Estimated market value$344,500
Get a cash offer in 3 minutes
Find out how much your home could sell for in as little as 3 minutes with a no-obligation cash offer.
Estimated market value
$344,500
