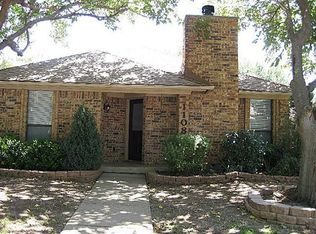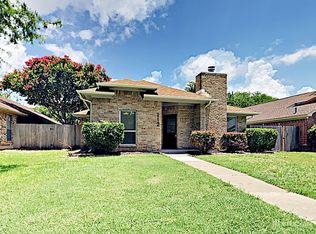Sold on 09/17/25
Price Unknown
1106 Appleton Dr, Mansfield, TX 76063
3beds
1,582sqft
Single Family Residence
Built in 1984
5,488.56 Square Feet Lot
$333,900 Zestimate®
$--/sqft
$2,120 Estimated rent
Home value
$333,900
$311,000 - $357,000
$2,120/mo
Zestimate® history
Loading...
Owner options
Explore your selling options
What's special
MOVE IN READY!! 3-Beds, 2-Baths with a split bedroom floor plan. This recently, beautifully remodeled home offers a perfect blend of modern elegance and comfortable living. The interior showcases a neutral color palette complemented by coordinating granite countertops and ceramic tile flooring, creating a cohesive and stylish appearance. NEW 30-YEAR ROOF installed May 2025!! This home is a 5-minute walk from the coveted JL Boren Elementary School and a 2-minute drive from the Walnut Creek Country Club. This is one of very few Zero Lot Line homes in Mansfield and makes for minimal yard care. Buyers should verify all information contained herein, including, but not limited to schools and, measurements.
Zillow last checked: 8 hours ago
Listing updated: September 17, 2025 at 02:18pm
Listed by:
Brandon Stewart 0648608 817-473-7700,
RE/MAX Associates of Mansfield 817-473-7700
Bought with:
Shea Dowell
eXp Realty
Source: NTREIS,MLS#: 21027288
Facts & features
Interior
Bedrooms & bathrooms
- Bedrooms: 3
- Bathrooms: 2
- Full bathrooms: 2
Primary bedroom
- Features: Ceiling Fan(s), Dual Sinks, En Suite Bathroom
- Level: First
- Dimensions: 16 x 17
Bedroom
- Features: Ceiling Fan(s), Walk-In Closet(s)
- Level: First
- Dimensions: 10 x 14
Bedroom
- Features: Ceiling Fan(s), Walk-In Closet(s)
- Level: First
- Dimensions: 10 x 11
Dining room
- Features: Ceiling Fan(s)
- Level: First
- Dimensions: 10 x 12
Kitchen
- Features: Built-in Features, Granite Counters, Walk-In Pantry
- Level: First
- Dimensions: 8 x 11
Laundry
- Level: First
- Dimensions: 3 x 10
Living room
- Features: Ceiling Fan(s), Fireplace
- Level: First
- Dimensions: 17 x 20
Heating
- Central, Electric
Cooling
- Central Air, Ceiling Fan(s), Electric
Appliances
- Included: Dishwasher, Electric Oven, Electric Range, Electric Water Heater, Disposal, Microwave
- Laundry: Washer Hookup, Dryer Hookup, Laundry in Utility Room
Features
- Decorative/Designer Lighting Fixtures, Double Vanity, Granite Counters, High Speed Internet, Kitchen Island, Cable TV, Walk-In Closet(s)
- Flooring: Ceramic Tile
- Has basement: No
- Number of fireplaces: 1
- Fireplace features: Wood Burning
Interior area
- Total interior livable area: 1,582 sqft
Property
Parking
- Total spaces: 2
- Parking features: Door-Multi, Garage, Garage Door Opener, Garage Faces Rear
- Attached garage spaces: 2
Features
- Levels: One
- Stories: 1
- Patio & porch: Covered
- Exterior features: Private Yard
- Pool features: None
- Fencing: Wood
Lot
- Size: 5,488 sqft
- Features: Interior Lot, Landscaped
- Residential vegetation: Grassed
Details
- Parcel number: 05136032
Construction
Type & style
- Home type: SingleFamily
- Architectural style: Traditional,Detached
- Property subtype: Single Family Residence
- Attached to another structure: Yes
Materials
- Brick
- Roof: Composition
Condition
- Year built: 1984
Utilities & green energy
- Sewer: Public Sewer
- Water: Public
- Utilities for property: Sewer Available, Separate Meters, Water Available, Cable Available
Community & neighborhood
Community
- Community features: Curbs
Location
- Region: Mansfield
- Subdivision: Walnut Creek Valley Add
Other
Other facts
- Listing terms: Cash,Conventional,FHA,Texas Vet,VA Loan
Price history
| Date | Event | Price |
|---|---|---|
| 9/17/2025 | Sold | -- |
Source: NTREIS #21027288 | ||
| 8/25/2025 | Pending sale | $340,000$215/sqft |
Source: NTREIS #21027288 | ||
| 8/20/2025 | Contingent | $340,000$215/sqft |
Source: NTREIS #21027288 | ||
| 8/13/2025 | Listed for sale | $340,000+183.6%$215/sqft |
Source: NTREIS #21027288 | ||
| 7/31/2012 | Sold | -- |
Source: Agent Provided | ||
Public tax history
| Year | Property taxes | Tax assessment |
|---|---|---|
| 2024 | $5,958 -11% | $262,000 -9.6% |
| 2023 | $6,695 +9.3% | $289,848 +22.7% |
| 2022 | $6,126 +21.3% | $236,222 +25.9% |
Find assessor info on the county website
Neighborhood: Walnut Creek
Nearby schools
GreatSchools rating
- 7/10J L Boren Elementary SchoolGrades: PK-4Distance: 0.2 mi
- 9/10Brooks Wester Middle SchoolGrades: 6-8Distance: 1 mi
- 8/10Mansfield High SchoolGrades: 9-12Distance: 1.9 mi
Schools provided by the listing agent
- Elementary: Boren
- Middle: Wester
- High: Mansfield
- District: Mansfield ISD
Source: NTREIS. This data may not be complete. We recommend contacting the local school district to confirm school assignments for this home.
Get a cash offer in 3 minutes
Find out how much your home could sell for in as little as 3 minutes with a no-obligation cash offer.
Estimated market value
$333,900
Get a cash offer in 3 minutes
Find out how much your home could sell for in as little as 3 minutes with a no-obligation cash offer.
Estimated market value
$333,900

