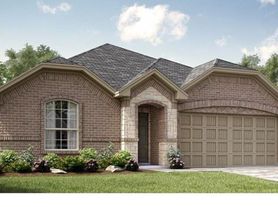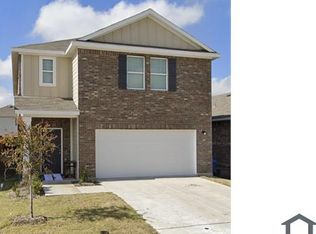Spacious 3-Bedroom Home in Forney Move-In Ready! Newly built.
Welcome to your new home! This 1,886 sq. ft. two-story features 3 bedrooms, 2.5 bathrooms, and an open floor plan perfect for family living. The kitchen comes with stainless steel appliances, a large island, and plenty of storage. Upstairs, you'll find two bedrooms, a full bath, and a versatile loft space. The private owner's suite includes a walk-in closet and a dual-sink bathroom.
Enjoy a fenced backyard, 2-car garage, and access to community parks and trails. Conveniently located near schools, shopping, and just a short drive to Dallas.
Tenant is responsible for all utilities (electricity, water, gas, and internet).
$ 700 Security deposit due at signing.
House for rent
Accepts Zillow applicationsSpecial offer
$2,500/mo
1106 Baker Bridge Dr, Forney, TX 75126
3beds
1,886sqft
Price may not include required fees and charges.
Single family residence
Available now
Cats, dogs OK
Central air, wall unit, window unit
In unit laundry
Attached garage parking
Baseboard, forced air, heat pump, wall furnace
What's special
Open floor planStainless steel appliancesPlenty of storageFenced backyardWalk-in closetLarge islandDual-sink bathroom
- 37 days |
- -- |
- -- |
Travel times
Facts & features
Interior
Bedrooms & bathrooms
- Bedrooms: 3
- Bathrooms: 3
- Full bathrooms: 3
Heating
- Baseboard, Forced Air, Heat Pump, Wall Furnace
Cooling
- Central Air, Wall Unit, Window Unit
Appliances
- Included: Dishwasher, Dryer, Freezer, Microwave, Oven, Refrigerator, Washer
- Laundry: In Unit
Features
- Walk In Closet
- Flooring: Carpet, Hardwood
- Furnished: Yes
Interior area
- Total interior livable area: 1,886 sqft
Property
Parking
- Parking features: Attached, Detached, Off Street
- Has attached garage: Yes
- Details: Contact manager
Features
- Exterior features: Electricity not included in rent, Gas not included in rent, Heating system: Baseboard, Heating system: Forced Air, Heating system: Wall, Internet not included in rent, No Utilities included in rent, Walk In Closet, Water not included in rent
Details
- Parcel number: 228900
Construction
Type & style
- Home type: SingleFamily
- Property subtype: Single Family Residence
Community & HOA
Location
- Region: Forney
Financial & listing details
- Lease term: 1 Year
Price history
| Date | Event | Price |
|---|---|---|
| 9/24/2025 | Price change | $2,500-3.8%$1/sqft |
Source: Zillow Rentals | ||
| 9/17/2025 | Price change | $2,600-3.7%$1/sqft |
Source: Zillow Rentals | ||
| 9/3/2025 | Listed for rent | $2,700$1/sqft |
Source: Zillow Rentals | ||
| 1/27/2025 | Sold | -- |
Source: NTREIS #20755037 | ||
| 1/14/2025 | Pending sale | $314,990$167/sqft |
Source: NTREIS #20755037 | ||
Neighborhood: 75126
- Special offer! Get $350 off your first month's rent when you sign by October 31Expires November 30, 2025

