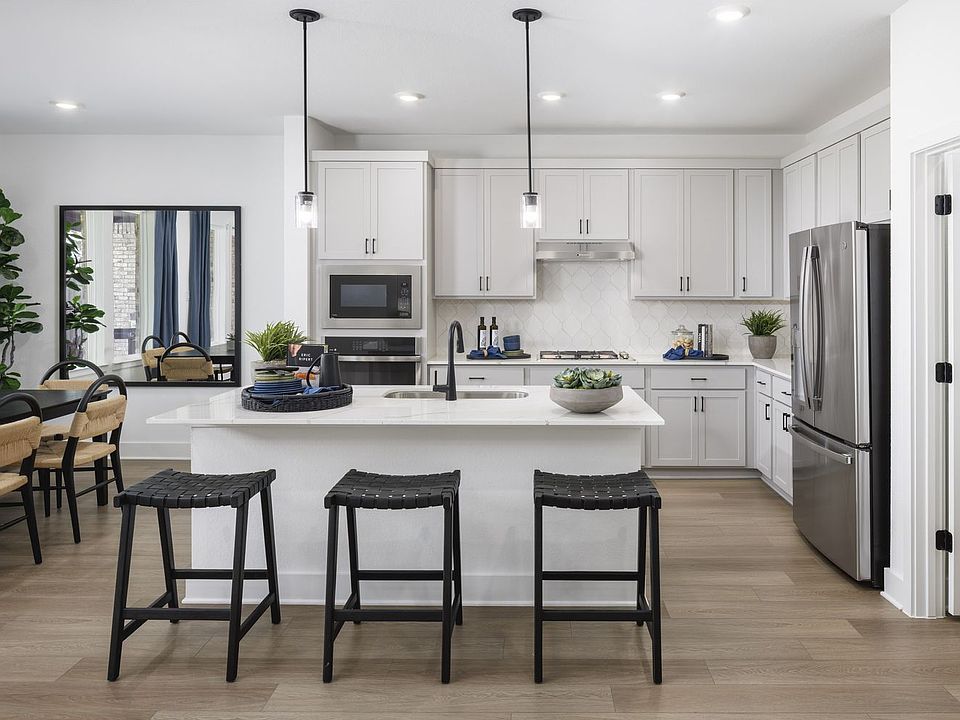MLS# 4683526 - Built by New Home Co. - Ready Now! ~ This stunning home in the desirable Raburn Reserve subdivision, built in 2025, offers a spacious 2,016 sq. ft. layout featuring 4 bedrooms and 3 full bathrooms. The primary suite, conveniently located on the first floor, boasts an en-suite bath and a generous walk-in closet. The open kitchen is a chef's delight, complete with an island, walk-in pantry, and seamless access to the great room. High ceilings throughout add to the home's airy feel, while pre-wiring for an alarm system provides peace of mind. Enjoy outdoor living on the covered patio overlooking the cul-de-sac lot. Additional highlights include central gas heating, central electric cooling, and a durable composition roof. Located within the Tomball School District, this property is perfect for families seeking comfort and style. Completion is estimated for October 2025.
New construction
Special offer
$449,990
1106 Big Longhorn Ln, Tomball, TX 77375
4beds
2,106sqft
Single Family Residence
Built in 2025
-- sqft lot
$446,700 Zestimate®
$214/sqft
$87/mo HOA
What's special
High ceilingsOpen kitchenCovered patioGenerous walk-in closetCul-de-sac lotWalk-in pantryEn-suite bath
Call: (832) 479-4486
- 63 days |
- 37 |
- 2 |
Zillow last checked: 7 hours ago
Listing updated: October 08, 2025 at 02:26pm
Listed by:
Ben Caballero TREC #096651 888-872-6006,
HomesUSA.com
Source: HAR,MLS#: 4683526
Travel times
Schedule tour
Select your preferred tour type — either in-person or real-time video tour — then discuss available options with the builder representative you're connected with.
Facts & features
Interior
Bedrooms & bathrooms
- Bedrooms: 4
- Bathrooms: 3
- Full bathrooms: 3
Rooms
- Room types: Family Room, Utility Room
Primary bathroom
- Features: Full Secondary Bathroom Down, Primary Bath: Double Sinks, Primary Bath: Shower Only, Primary Bath: Tub/Shower Combo
Kitchen
- Features: Kitchen Island, Kitchen open to Family Room, Walk-in Pantry
Heating
- Natural Gas
Cooling
- Electric
Appliances
- Included: Disposal, Gas Oven, Microwave, Gas Range, Dishwasher
- Laundry: Electric Dryer Hookup, Gas Dryer Hookup, Washer Hookup
Features
- High Ceilings, Prewired for Alarm System, All Bedrooms Down, En-Suite Bath, Primary Bed - 1st Floor, Walk-In Closet(s)
- Flooring: Carpet, Tile, Vinyl
- Has fireplace: No
Interior area
- Total structure area: 2,106
- Total interior livable area: 2,106 sqft
Property
Parking
- Total spaces: 2
- Parking features: Attached
- Attached garage spaces: 2
Features
- Stories: 1
- Patio & porch: Covered
Lot
- Features: Back Yard, Cul-De-Sac, 0 Up To 1/4 Acre
Construction
Type & style
- Home type: SingleFamily
- Architectural style: Traditional
- Property subtype: Single Family Residence
Materials
- Brick, Cement Siding
- Foundation: Slab
- Roof: Composition
Condition
- New construction: Yes
- Year built: 2025
Details
- Builder name: New Home Co.
Utilities & green energy
- Sewer: Public Sewer
- Water: Public
Community & HOA
Community
- Security: Prewired for Alarm System
- Subdivision: Raburn Reserve
HOA
- Has HOA: Yes
- HOA fee: $1,045 annually
Location
- Region: Tomball
Financial & listing details
- Price per square foot: $214/sqft
- Date on market: 8/21/2025
- Listing terms: Cash,Conventional,FHA,USDA Loan,VA Loan
About the community
PoolPlayground
Own for less, live with more at New Home Co. in Raburn Reserve. A new residential community in the heart of Tomball, Texas, within the desirable Raburn Reserve masterplan. This collection of single-family homes offers everything for first time buyers and growing families, from playgrounds and resort-style pool to top-rated Tomball schools just minutes away. Enjoy more convenience and connectivity near shopping, dining and major employment centers, just thirty minutes north of Houston.
Your Dream Home Awaits at New Home Co.
Ready to move into a new home? Discover available homes by New Home Co. Explore our range of products and find the perfect home that suits your lifestyle and preferences.Source: The New Home Company

