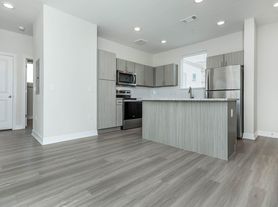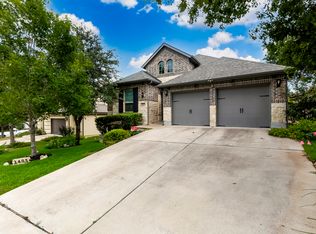Welcome to 1106 Bohica Way, a stylish and well-maintained 3-bedroom, 2.5-bath home tucked away on a quiet cul-de-sac in Cedar Park. With no carpet, this home features bamboo, laminate, tile, and vinyl flooring throughout. The open floor plan includes a spacious living area with vaulted ceilings, a cozy fireplace, and a kitchen equipped with granite countertops, a gas range, microwave, dishwasher, and refrigerator. The primary suite is located on the main level and offers a soaking tub and walk-in closet. Additional highlights include interior laundry hookups, high ceilings, and multiple ceiling fans for added comfort. Outdoors, enjoy a private fenced yard, covered patio, front and rear porches, and mature trees. The attached 2-car garage and paved driveway provide parking for up to four vehicles. Community amenities include a pool, playground, sidewalks, trails, and streetlights. Pets are welcome. Conveniently located near major roadways and local favorites such as H-E-B, Lakeline Mall, and restaurants like Blue Corn Harvest, Dos Salsas, and Mouton's Southern Bistro, this home offers the perfect blend of comfort, convenience, and community living. Tenants will be required to enroll in the Resident Perks Program at $25/month per household.
House for rent
$2,000/mo
1106 Bohica Way, Cedar Park, TX 78613
3beds
1,490sqft
Price may not include required fees and charges.
Single family residence
Available Mon Nov 10 2025
Cats, dogs OK
-- A/C
Washer dryer hookup laundry
-- Parking
-- Heating
What's special
Cozy fireplaceOpen floor planHigh ceilingsPrivate fenced yardPaved drivewayCovered patioMultiple ceiling fans
- 14 days
- on Zillow |
- -- |
- -- |
Travel times
Renting now? Get $1,000 closer to owning
Unlock a $400 renter bonus, plus up to a $600 savings match when you open a Foyer+ account.
Offers by Foyer; terms for both apply. Details on landing page.
Facts & features
Interior
Bedrooms & bathrooms
- Bedrooms: 3
- Bathrooms: 3
- Full bathrooms: 2
- 1/2 bathrooms: 1
Appliances
- Included: Dishwasher, Disposal, Microwave, Oven, Range, Refrigerator
- Laundry: Washer Dryer Hookup
Features
- Exhaust Fan, Walk In Closet
Interior area
- Total interior livable area: 1,490 sqft
Property
Parking
- Details: Contact manager
Features
- Exterior features: Exhaust Fan, No Utilities included in rent, Sidewalks, Street Lights, Walk In Closet, Walk/Bike/Hike/Jog Trail(s), Washer Dryer Hookup
- Has private pool: Yes
Details
- Parcel number: R17W322304S00370008
Construction
Type & style
- Home type: SingleFamily
- Property subtype: Single Family Residence
Community & HOA
Community
- Features: Playground
HOA
- Amenities included: Pool
Location
- Region: Cedar Park
Financial & listing details
- Lease term: Contact For Details
Price history
| Date | Event | Price |
|---|---|---|
| 9/20/2025 | Listed for rent | $2,000+0.1%$1/sqft |
Source: Zillow Rentals | ||
| 10/11/2024 | Listing removed | $1,999$1/sqft |
Source: Zillow Rentals | ||
| 10/4/2024 | Price change | $1,999-4.8%$1/sqft |
Source: Zillow Rentals | ||
| 9/20/2024 | Price change | $2,099-4.5%$1/sqft |
Source: Zillow Rentals | ||
| 9/10/2024 | Listed for rent | $2,199$1/sqft |
Source: Zillow Rentals | ||

