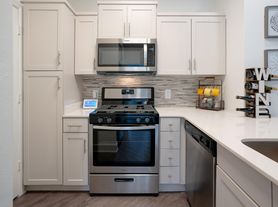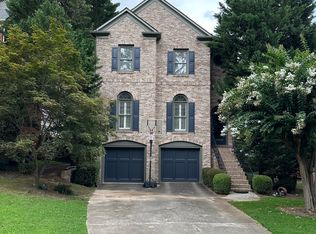Gorgeous executive home with 5 spacious bedrooms and 4 full plus 2 half baths. Located in a swim-tennis community near hospitals and Pill Hill. Three fully finished levels include an open kitchen with breakfast area, separate sunroom opening to a large deck, family room, den, separate dining room and three fireplaces. Upstairs: 3 bedrooms and 2 baths, plus an additional bedroom and bath above the garage. The daylight walk-out basement offers a bedroom, bath, workout room, media room, storage, and recreation room. Sits on 0.6 acres with a private fencd yard. Home is newly painted, vacant, and unfurnished. Listing photos show staged decor. Swim/Tennis amenities included. To schedule a showing, submit a letter of intention, proof of income, and proof of reserves.
Listings identified with the FMLS IDX logo come from FMLS and are held by brokerage firms other than the owner of this website. The listing brokerage is identified in any listing details. Information is deemed reliable but is not guaranteed. 2025 First Multiple Listing Service, Inc.
House for rent
$4,750/mo
1106 Byrnwyck Rd NE, Atlanta, GA 30319
5beds
5,319sqft
Price may not include required fees and charges.
Singlefamily
Available now
-- Pets
Central air, zoned, ceiling fan
-- Laundry
Garage parking
Natural gas, central, forced air, fireplace
What's special
Large deckSeparate sunroomFamily roomSeparate dining roomDaylight walk-out basementMedia roomWorkout room
- 33 days |
- -- |
- -- |
Travel times
Looking to buy when your lease ends?
Consider a first-time homebuyer savings account designed to grow your down payment with up to a 6% match & a competitive APY.
Facts & features
Interior
Bedrooms & bathrooms
- Bedrooms: 5
- Bathrooms: 6
- Full bathrooms: 4
- 1/2 bathrooms: 2
Rooms
- Room types: Library, Office
Heating
- Natural Gas, Central, Forced Air, Fireplace
Cooling
- Central Air, Zoned, Ceiling Fan
Appliances
- Included: Dishwasher, Disposal, Double Oven, Refrigerator, Stove
Features
- Bookcases, Cathedral Ceiling(s), Ceiling Fan(s), Coffered Ceiling(s), Double Vanity, Entrance Foyer, High Ceilings 9 ft Lower, High Ceilings 9 ft Main, High Ceilings 9 ft Upper, High Speed Internet, His and Hers Closets, Storage, Tray Ceiling(s), Vaulted Ceiling(s)
- Flooring: Carpet, Hardwood
- Has basement: Yes
- Has fireplace: Yes
Interior area
- Total interior livable area: 5,319 sqft
Video & virtual tour
Property
Parking
- Parking features: Driveway, Garage, Covered
- Has garage: Yes
- Details: Contact manager
Features
- Exterior features: Contact manager
Details
- Parcel number: 1832801123
Construction
Type & style
- Home type: SingleFamily
- Property subtype: SingleFamily
Materials
- Roof: Composition
Condition
- Year built: 1981
Community & HOA
Community
- Features: Playground, Tennis Court(s)
HOA
- Amenities included: Tennis Court(s)
Location
- Region: Atlanta
Financial & listing details
- Lease term: 12 Months
Price history
| Date | Event | Price |
|---|---|---|
| 10/9/2025 | Listed for rent | $4,750+3.3%$1/sqft |
Source: FMLS GA #7663524 | ||
| 2/1/2025 | Listing removed | $4,600$1/sqft |
Source: FMLS GA #7480506 | ||
| 1/25/2025 | Price change | $4,600-1.1%$1/sqft |
Source: FMLS GA #7480506 | ||
| 12/27/2024 | Price change | $4,650-1.1%$1/sqft |
Source: FMLS GA #7480506 | ||
| 11/13/2024 | Price change | $4,700-1.1%$1/sqft |
Source: FMLS GA #7480506 | ||

