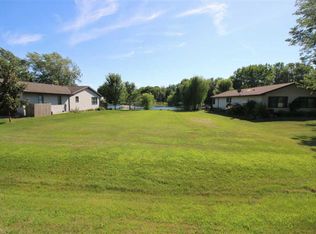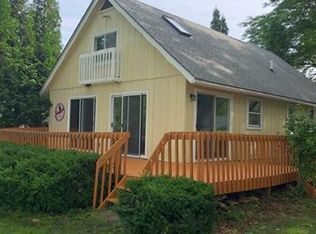Closed
$310,000
1106 Candlewick Dr NE, Poplar Grove, IL 61065
2beds
1,312sqft
Single Family Residence
Built in 1991
0.25 Acres Lot
$344,000 Zestimate®
$236/sqft
$1,727 Estimated rent
Home value
$344,000
$241,000 - $492,000
$1,727/mo
Zestimate® history
Loading...
Owner options
Explore your selling options
What's special
Don't miss this beautiful ranch on the water!! Open floor plan with granite countertops, hardwood floors, and every room has views of the lake. Sit on the deck and enjoy the views of the lake while relaxing. Candlewick Lake community offers a range of activities such as fishing, boating, as well as a clubhouse and beach access. Golfers can enjoy the 9 hole course located in the community!!
Zillow last checked: 8 hours ago
Listing updated: August 30, 2024 at 04:39pm
Listing courtesy of:
John Daly 815-355-3289,
RE/MAX Connections II
Bought with:
Amy Recchia
Compass
Source: MRED as distributed by MLS GRID,MLS#: 12110328
Facts & features
Interior
Bedrooms & bathrooms
- Bedrooms: 2
- Bathrooms: 2
- Full bathrooms: 1
- 1/2 bathrooms: 1
Primary bedroom
- Features: Flooring (Hardwood), Bathroom (Full)
- Level: Main
- Area: 216 Square Feet
- Dimensions: 18X12
Bedroom 2
- Features: Flooring (Hardwood)
- Level: Main
- Area: 156 Square Feet
- Dimensions: 13X12
Family room
- Features: Flooring (Vinyl)
- Level: Main
- Area: 180 Square Feet
- Dimensions: 15X12
Kitchen
- Features: Kitchen (Island), Flooring (Hardwood)
- Level: Main
- Area: 180 Square Feet
- Dimensions: 15X12
Living room
- Features: Flooring (Hardwood)
- Level: Main
- Area: 225 Square Feet
- Dimensions: 15X15
Heating
- Natural Gas, Forced Air
Cooling
- Central Air
Appliances
- Included: Range, Microwave, Dishwasher, Refrigerator, Stainless Steel Appliance(s)
- Laundry: Main Level
Features
- 1st Floor Bedroom, 1st Floor Full Bath, Open Floorplan, Granite Counters
- Flooring: Hardwood
- Basement: None
Interior area
- Total structure area: 0
- Total interior livable area: 1,312 sqft
Property
Parking
- Total spaces: 2
- Parking features: Concrete, Garage Door Opener, On Site, Garage Owned, Attached, Garage
- Attached garage spaces: 2
- Has uncovered spaces: Yes
Accessibility
- Accessibility features: No Disability Access
Features
- Stories: 1
- Patio & porch: Deck, Patio
- Has view: Yes
- View description: Water
- Water view: Water
- Waterfront features: Lake Front, Lake Privileges, Waterfront
Lot
- Size: 0.25 Acres
- Dimensions: 60X187X60X187
- Features: Water Rights, Views
Details
- Parcel number: 0322302003
- Special conditions: None
Construction
Type & style
- Home type: SingleFamily
- Architectural style: Ranch
- Property subtype: Single Family Residence
Materials
- Vinyl Siding
- Roof: Asphalt
Condition
- New construction: No
- Year built: 1991
Utilities & green energy
- Electric: Circuit Breakers
- Water: Shared Well
Community & neighborhood
Community
- Community features: Clubhouse, Park, Pool, Lake, Water Rights, Gated, Sidewalks, Street Paved
Location
- Region: Poplar Grove
HOA & financial
HOA
- Has HOA: Yes
- HOA fee: $1,432 annually
- Services included: Clubhouse, Exercise Facilities, Pool, Lake Rights
Other
Other facts
- Has irrigation water rights: Yes
- Listing terms: Conventional
- Ownership: Fee Simple
Price history
| Date | Event | Price |
|---|---|---|
| 8/29/2024 | Sold | $310,000+0%$236/sqft |
Source: | ||
| 8/1/2024 | Contingent | $309,900$236/sqft |
Source: | ||
| 7/27/2024 | Listed for sale | $309,900+12.7%$236/sqft |
Source: | ||
| 7/31/2023 | Sold | $275,000$210/sqft |
Source: | ||
| 7/13/2023 | Pending sale | $275,000$210/sqft |
Source: | ||
Public tax history
| Year | Property taxes | Tax assessment |
|---|---|---|
| 2024 | $7,465 +18.9% | $100,400 +12.2% |
| 2023 | $6,276 +7.1% | $89,457 +7% |
| 2022 | $5,858 +7% | $83,585 +6.5% |
Find assessor info on the county website
Neighborhood: 61065
Nearby schools
GreatSchools rating
- 6/10Caledonia Elementary SchoolGrades: PK-5Distance: 0.9 mi
- 4/10Belvidere Central Middle SchoolGrades: 6-8Distance: 5.7 mi
- 4/10Belvidere North High SchoolGrades: 9-12Distance: 5.2 mi
Schools provided by the listing agent
- Elementary: Caledonia Elementary School
- Middle: Belvidere Central Middle School
- High: Belvidere North High School
- District: 100
Source: MRED as distributed by MLS GRID. This data may not be complete. We recommend contacting the local school district to confirm school assignments for this home.

Get pre-qualified for a loan
At Zillow Home Loans, we can pre-qualify you in as little as 5 minutes with no impact to your credit score.An equal housing lender. NMLS #10287.

