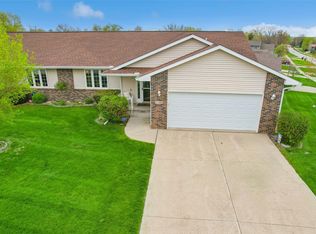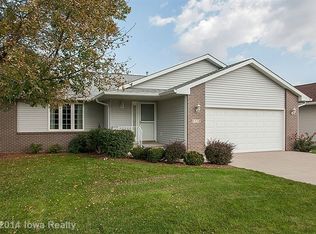Sold for $305,000 on 10/06/25
$305,000
1106 Cassidy Curv, Adel, IA 50003
3beds
1,572sqft
Townhouse, Condominium
Built in 2000
-- sqft lot
$303,800 Zestimate®
$194/sqft
$1,872 Estimated rent
Home value
$303,800
$283,000 - $328,000
$1,872/mo
Zestimate® history
Loading...
Owner options
Explore your selling options
What's special
Rare ranch style townhome with over 2300 sq/ft that lives like a single-family home. Spacious 3 bedroom, 3 bath home with an open floor plan and three living areas, perfect for entertaining. Features include a well-appointed kitchen, cozy fireplace with built-ins, and a charming dining hutch. The primary suite offers a large walk-in closet and private bath with walk-in shower. Finished lower level with daylight windows, ¾ bathroom and bedroom with a large walk-in closet. Enjoy a serene backyard view with mature trees, greenspace, and a relaxing deck. Conveniently close to parks, trails, schools, downtown shopping and Adel Aquatic Center.
All information obtained from seller and public records.
Zillow last checked: 8 hours ago
Listing updated: October 08, 2025 at 07:27am
Listed by:
Julianna Cullen (515)480-3787,
RE/MAX Precision,
Kevin Howe,
RE/MAX Precision
Bought with:
Julianna Cullen
RE/MAX Precision
Source: DMMLS,MLS#: 724059 Originating MLS: Des Moines Area Association of REALTORS
Originating MLS: Des Moines Area Association of REALTORS
Facts & features
Interior
Bedrooms & bathrooms
- Bedrooms: 3
- Bathrooms: 3
- Full bathrooms: 1
- 3/4 bathrooms: 2
- Main level bedrooms: 2
Heating
- Forced Air, Gas, Natural Gas
Cooling
- Central Air
Appliances
- Included: Dryer, Dishwasher, Microwave, Refrigerator, Stove, Washer
- Laundry: Main Level
Features
- Dining Area, Cable TV
- Flooring: Carpet, Vinyl
- Basement: Daylight,Finished
- Has fireplace: Yes
- Fireplace features: Gas, Vented
Interior area
- Total structure area: 1,572
- Total interior livable area: 1,572 sqft
- Finished area below ground: 800
Property
Parking
- Total spaces: 2
- Parking features: Attached, Garage, Two Car Garage
- Attached garage spaces: 2
Accessibility
- Accessibility features: Grab Bars
Features
- Levels: One
- Stories: 1
- Patio & porch: Deck
- Exterior features: Deck
Lot
- Size: 2,614 sqft
Details
- Parcel number: 1132177008
- Zoning: R
Construction
Type & style
- Home type: Condo
- Architectural style: Ranch
- Property subtype: Townhouse, Condominium
Materials
- Metal Siding
- Foundation: Poured
- Roof: Asphalt,Shingle
Condition
- Year built: 2000
Utilities & green energy
- Sewer: Public Sewer
- Water: Public
Community & neighborhood
Security
- Security features: Smoke Detector(s)
Location
- Region: Adel
HOA & financial
HOA
- Has HOA: Yes
- HOA fee: $175 monthly
- Services included: Maintenance Grounds, Snow Removal
- Association name: Sundance Creek Townhome Owners
- Second association name: Self Managed
- Second association phone: 515-822-2506
Other
Other facts
- Listing terms: Cash,Conventional,VA Loan
- Road surface type: Concrete
Price history
| Date | Event | Price |
|---|---|---|
| 10/6/2025 | Sold | $305,000-6.2%$194/sqft |
Source: | ||
| 8/25/2025 | Pending sale | $325,000$207/sqft |
Source: | ||
| 8/11/2025 | Listed for sale | $325,000+87.3%$207/sqft |
Source: | ||
| 5/31/2000 | Sold | $173,500$110/sqft |
Source: Agent Provided | ||
Public tax history
| Year | Property taxes | Tax assessment |
|---|---|---|
| 2024 | $4,304 -4.9% | $274,040 |
| 2023 | $4,524 +16.1% | $274,040 +14.7% |
| 2022 | $3,896 -3.4% | $239,020 +14.2% |
Find assessor info on the county website
Neighborhood: 50003
Nearby schools
GreatSchools rating
- NAAdel Elementary SchoolGrades: PK-1Distance: 0.8 mi
- 7/10Adm Middle SchoolGrades: 7-8Distance: 0.4 mi
- 10/10Adm Senior High SchoolGrades: 9-12Distance: 0.4 mi
Schools provided by the listing agent
- District: Adel-Desoto-Minburn
Source: DMMLS. This data may not be complete. We recommend contacting the local school district to confirm school assignments for this home.

Get pre-qualified for a loan
At Zillow Home Loans, we can pre-qualify you in as little as 5 minutes with no impact to your credit score.An equal housing lender. NMLS #10287.

