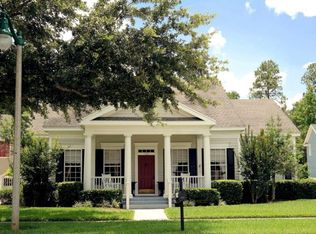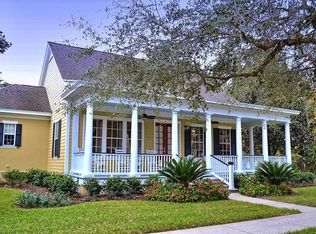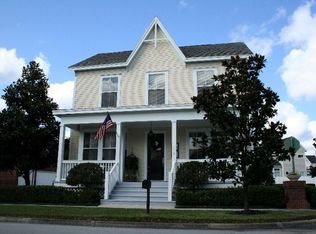Sold for $1,895,000 on 12/15/25
$1,895,000
1106 Celebration Ave, Celebration, FL 34747
6beds
4,208sqft
Single Family Residence
Built in 2000
0.26 Acres Lot
$1,852,800 Zestimate®
$450/sqft
$4,866 Estimated rent
Home value
$1,852,800
$1.76M - $1.95M
$4,866/mo
Zestimate® history
Loading...
Owner options
Explore your selling options
What's special
Step into this impeccably renovated six-bedroom, four-bathroom pool estate, perfectly situated in Celebration’s desirable South Village. Just a short stroll from the vibrant Downtown Town Center, this property offers nearly one-third of an acre with stunning conservation views. From the oversized three-car garage and extended driveway to the private, screened-in backyard, every detail has been thoughtfully curated for luxury and comfort. The outdoor space is a true showstopper. Redesigned in 2023, the backyard features a 25x30 luxury pool, a spacious patio, an oversized screened enclosure, and a fully equipped outdoor kitchen with a gas grill and fridge. Custom landscaping and designer lighting complete this serene retreat, perfect for entertaining or relaxing. Inside, the home exudes modern elegance. The fully remodeled kitchen boasts high-end features, including a Thermador induction cooktop, quartz countertops, a Samsung oven and refrigerator, a custom pantry, and a sleek designer hood. French doors open to the backyard, blending indoor and outdoor living. The open-concept design flows into the family room, while a butler’s pantry adds a touch of refinement, connecting the kitchen to the formal dining room. Stylish, durable upgraded flooring runs throughout, with wide-plank ceramic on the main level (installed in 2020) and eco-friendly Cali Bamboo luxury vinyl upstairs. The expansive primary suite offers a tranquil escape, complete with updated sinks, quartz countertops, sconce lighting, and a custom walk-in closet. A private downstairs bedroom with a remodeled en-suite bath is perfect for guests, while three additional upstairs bedrooms, including a flexible media/playroom space, provide ample versatility. Above the detached garage, a beautifully upgraded one-bedroom apartment offers new countertops, a sink, blinds, and an overhauled HVAC system—ideal for guests, extended family, or rental income. This home is packed with upgrades for comfort and efficiency. Nearly all windows were replaced with Renewal by Andersen or PGT windows, and two new HVAC systems (American Standard upstairs, TRANE downstairs) were installed, along with updated ductwork and insulation. Additional highlights include a custom mudroom, full interior repaint (2020), exterior repaint (2023), new gutters, a Speed Queen washer (2024), and a state-of-the-art alarm system with security cameras. Located in a master-planned community, this home provides access to parks, playgrounds, community pools, and over 26 miles of scenic trails. With top-rated schools, local churches, and diverse dining and entertainment options nearby, it offers the ultimate blend of luxury, convenience, and community. Don’t miss your chance to call this extraordinary residence home. Schedule your private tour today and experience Celebration living at its finest!
Zillow last checked: 8 hours ago
Listing updated: 10 hours ago
Listing Provided by:
Marissa Crawford 407-361-7400,
COMPASS FLORIDA LLC 407-203-9441
Bought with:
Kathy Carlson, 3218829
IMAGINATION REALTY, INC
Source: Stellar MLS,MLS#: S5137914 Originating MLS: Orlando Regional
Originating MLS: Orlando Regional

Facts & features
Interior
Bedrooms & bathrooms
- Bedrooms: 6
- Bathrooms: 4
- Full bathrooms: 4
Primary bedroom
- Features: Walk-In Closet(s)
- Level: Second
Bedroom 2
- Features: Built-in Closet
- Level: First
Bedroom 3
- Features: Built-in Closet
- Level: Second
Bedroom 4
- Features: Built-in Closet
- Level: Second
Bedroom 5
- Features: Built-in Closet
- Level: Second
Dining room
- Level: First
Family room
- Level: First
Other
- Features: Walk-In Closet(s)
- Level: Second
Kitchen
- Level: First
Living room
- Level: First
Heating
- Electric
Cooling
- Central Air
Appliances
- Included: Cooktop, Dishwasher, Disposal, Dryer, Microwave, Refrigerator, Washer
- Laundry: Inside, Laundry Room, Upper Level
Features
- Ceiling Fan(s), Eating Space In Kitchen, High Ceilings, Kitchen/Family Room Combo, Open Floorplan, PrimaryBedroom Upstairs, Solid Wood Cabinets, Stone Counters, Thermostat, Tray Ceiling(s), Walk-In Closet(s)
- Flooring: Ceramic Tile, Luxury Vinyl
- Doors: French Doors, Outdoor Kitchen
- Windows: Window Treatments
- Has fireplace: No
Interior area
- Total structure area: 5,442
- Total interior livable area: 4,208 sqft
Property
Parking
- Total spaces: 3
- Parking features: Garage
- Garage spaces: 3
Features
- Levels: Two
- Stories: 2
- Patio & porch: Front Porch, Rear Porch, Screened
- Exterior features: Irrigation System, Outdoor Kitchen, Rain Gutters, Sidewalk
- Has private pool: Yes
- Pool features: Gunite, Heated, Indoor, Lighting, Salt Water, Screen Enclosure
Lot
- Size: 0.26 Acres
- Features: Conservation Area, Landscaped, Sidewalk
- Residential vegetation: Wooded
Details
- Additional structures: Outdoor Kitchen
- Parcel number: 072528281600010540
- Zoning: OPUD
- Special conditions: None
Construction
Type & style
- Home type: SingleFamily
- Architectural style: Colonial
- Property subtype: Single Family Residence
Materials
- Block, Stucco
- Foundation: Stem Wall
- Roof: Shingle
Condition
- New construction: No
- Year built: 2000
Details
- Builder model: ARLINGTON
- Builder name: ISSA
Utilities & green energy
- Sewer: Public Sewer
- Water: None
- Utilities for property: Electricity Connected, Public, Underground Utilities
Community & neighborhood
Location
- Region: Celebration
- Subdivision: CELEBRATION SOUTH VILLAGE UNIT 2
HOA & financial
HOA
- Has HOA: Yes
- HOA fee: $138 monthly
- Association name: GRAND MANOR STAFF
- Association phone: 407-566-1200
Other fees
- Pet fee: $0 monthly
Other financial information
- Total actual rent: 0
Other
Other facts
- Listing terms: Cash,Conventional,FHA,VA Loan
- Ownership: Fee Simple
- Road surface type: Paved
Price history
| Date | Event | Price |
|---|---|---|
| 12/15/2025 | Sold | $1,895,000$450/sqft |
Source: | ||
| 11/9/2025 | Pending sale | $1,895,000$450/sqft |
Source: | ||
| 11/4/2025 | Listed for sale | $1,895,000-2.8%$450/sqft |
Source: | ||
| 11/2/2025 | Listing removed | $1,949,950$463/sqft |
Source: | ||
| 9/23/2025 | Price change | $1,949,950-2.5%$463/sqft |
Source: | ||
Public tax history
| Year | Property taxes | Tax assessment |
|---|---|---|
| 2024 | $11,788 +2.9% | $1,088,400 +0.9% |
| 2023 | $11,453 +3.8% | $1,079,200 +19.4% |
| 2022 | $11,028 +1.1% | $904,000 +20% |
Find assessor info on the county website
Neighborhood: South Village
Nearby schools
GreatSchools rating
- 9/10Celebration SchoolGrades: K-8Distance: 0.6 mi
- 5/10Celebration High SchoolGrades: 9-12Distance: 1.5 mi
Schools provided by the listing agent
- Elementary: Celebration K-8
- Middle: Celebration K-8
- High: Celebration High
Source: Stellar MLS. This data may not be complete. We recommend contacting the local school district to confirm school assignments for this home.
Get a cash offer in 3 minutes
Find out how much your home could sell for in as little as 3 minutes with a no-obligation cash offer.
Estimated market value
$1,852,800
Get a cash offer in 3 minutes
Find out how much your home could sell for in as little as 3 minutes with a no-obligation cash offer.
Estimated market value
$1,852,800


