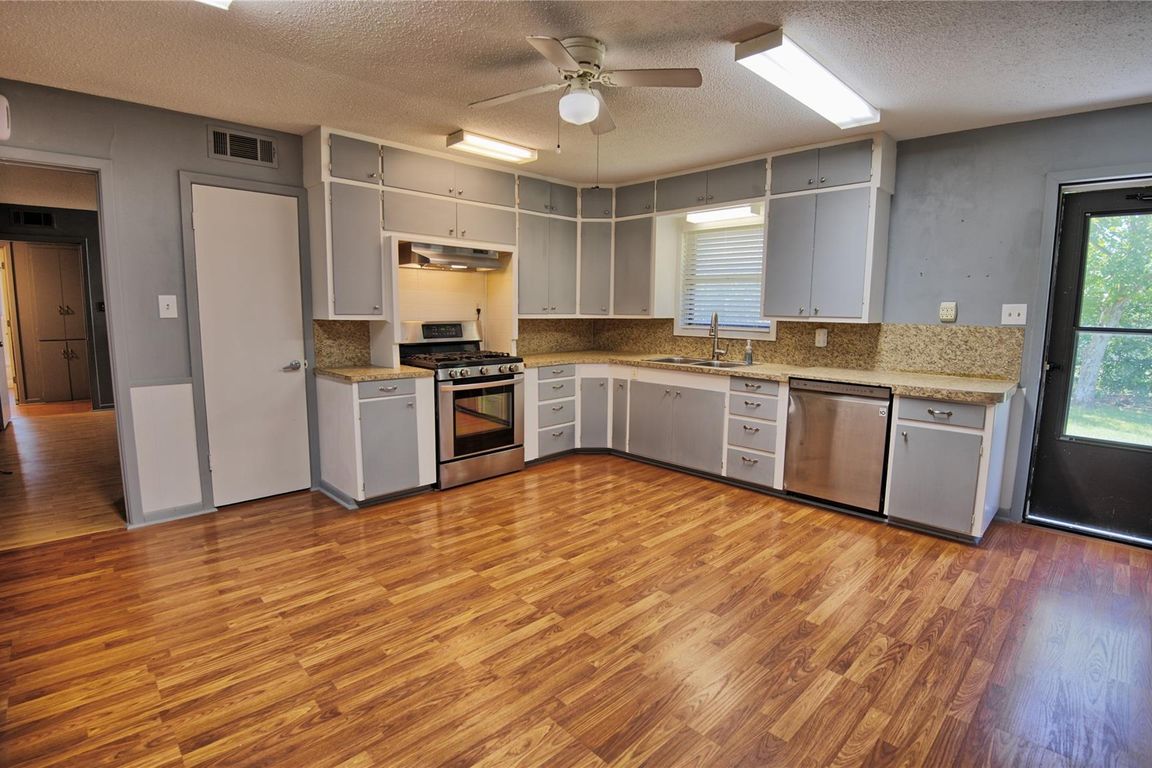
For sale
$350,000
3beds
2,330sqft
1106 Central Ave, Bowie, TX 76230
3beds
2,330sqft
Single family residence
Built in 1970
0.43 Acres
2 Attached garage spaces
$150 price/sqft
What's special
Wood-burning fireplaceHalf-acre fenced lotFresh interior paintOriginal hardwood floorsNew hvacInsulated shop with electricityAdditional storage buildings
Charming Updated Ranch in Prime Bowie Location – 3BR - 2BA, 2,330 SF, nearly half-acre lot. Spacious, move-in ready all-brick ranch located in one of Bowie's most desirable neighborhoods. This 3-bed, 2-bath home features oversized bedrooms, including a large primary suite with a brand-new ensuite bath designed for accessibility (wide doorways, ...
- 125 days |
- 102 |
- 1 |
Source: NTREIS,MLS#: 20949242
Travel times
Kitchen
Living Room
Primary Bedroom
Zillow last checked: 7 hours ago
Listing updated: June 06, 2025 at 11:30am
Listed by:
Kristy Whiddon 0411061 940-872-5424,
Sue Swint Realty 940-872-5424
Source: NTREIS,MLS#: 20949242
Facts & features
Interior
Bedrooms & bathrooms
- Bedrooms: 3
- Bathrooms: 2
- Full bathrooms: 2
Heating
- Central, Electric, Natural Gas
Cooling
- Central Air, Ceiling Fan(s), Electric
Appliances
- Included: Dishwasher, Gas Range
- Laundry: Other
Features
- Built-in Features, Cedar Closet(s), Decorative/Designer Lighting Fixtures, Eat-in Kitchen, Pantry
- Flooring: Carpet, Hardwood, Laminate, Luxury Vinyl Plank
- Windows: Window Coverings
- Has basement: No
- Number of fireplaces: 1
- Fireplace features: Insert, Wood Burning
Interior area
- Total interior livable area: 2,330 sqft
Video & virtual tour
Property
Parking
- Total spaces: 6
- Parking features: Carport, Door-Single, Driveway
- Attached garage spaces: 2
- Carport spaces: 4
- Covered spaces: 6
- Has uncovered spaces: Yes
Features
- Levels: One and One Half
- Stories: 1.5
- Patio & porch: Awning(s), Covered
- Exterior features: Awning(s), Other, Rain Gutters, Storage
- Pool features: None
- Fencing: Chain Link
Lot
- Size: 0.43 Acres
- Features: Back Yard, Lawn, Many Trees
- Residential vegetation: Grassed, Partially Wooded
Details
- Parcel number: R000002831
- Special conditions: Standard
Construction
Type & style
- Home type: SingleFamily
- Architectural style: Traditional,Detached
- Property subtype: Single Family Residence
Materials
- Brick, Vinyl Siding
- Foundation: Pillar/Post/Pier, Slab
- Roof: Composition
Condition
- Year built: 1970
Utilities & green energy
- Sewer: Public Sewer
- Water: Public
- Utilities for property: Electricity Connected, Natural Gas Available, Sewer Available, Separate Meters, Water Available
Community & HOA
Community
- Features: Curbs
- Subdivision: Vickery
HOA
- Has HOA: No
Location
- Region: Bowie
Financial & listing details
- Price per square foot: $150/sqft
- Tax assessed value: $264,040
- Annual tax amount: $3,676
- Date on market: 6/2/2025
- Exclusions: Personal items
- Electric utility on property: Yes
- Road surface type: Asphalt