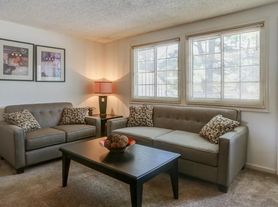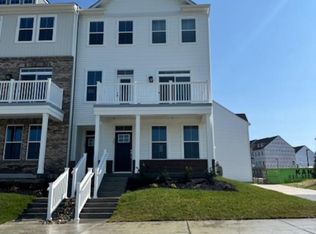Settle into this charming townhome in the highly desirable Kimberton Greene community. Tucked away at the back of the building, this unit offers extra privacy with peaceful views of the walking trail and wooded open space. Inside, the main level features hardwood floors, a spacious living room with a built-in bookcase and convenient powder room. A bright dining area with sliding glass doors leading to a private patio. The kitchen comes fully equipped with a full set of appliances, recessed lighting, a pantry, and a cozy breakfast nook. Upstairs, you'll find plush wall-to-wall carpet, a hallway bathroom, a large laundry room, and two bedrooms. The primary suite includes a walk-in closet, a second closet, and a full en-suite bath. The full unfinished basement provides plenty of storage space or room for a casual rec area, pool table included. As a resident, you'll enjoy access to all of Kimberton Greene's amenities, including the swimming pool, tennis courts, clubhouse, playground, and scenic walking trails. Available for occupancy October 1st, possibly sooner! Tenants pay for electric, gas, water and cable/internet. First month rent and $2,500 security deposit needed to move in.
Townhouse for rent
$2,500/mo
1106 Cherry Wood Ct #1106, Phoenixville, PA 19460
2beds
1,380sqft
Price may not include required fees and charges.
Townhouse
Available now
No pets
Central air, electric
In unit laundry
None parking
Natural gas, forced air
What's special
Private patioFull unfinished basementStorage spaceRecessed lightingCozy breakfast nookHardwood floorsExtra privacy
- 35 days
- on Zillow |
- -- |
- -- |
Travel times
Looking to buy when your lease ends?
Consider a first-time homebuyer savings account designed to grow your down payment with up to a 6% match & 3.83% APY.
Facts & features
Interior
Bedrooms & bathrooms
- Bedrooms: 2
- Bathrooms: 3
- Full bathrooms: 2
- 1/2 bathrooms: 1
Rooms
- Room types: Dining Room
Heating
- Natural Gas, Forced Air
Cooling
- Central Air, Electric
Appliances
- Included: Dishwasher, Disposal, Oven, Range
- Laundry: In Unit, Upper Level
Features
- Breakfast Area, Butlers Pantry, Primary Bath(s), Walk In Closet
- Flooring: Carpet, Wood
- Has basement: Yes
Interior area
- Total interior livable area: 1,380 sqft
Property
Parking
- Parking features: Contact manager
- Details: Contact manager
Features
- Exterior features: Contact manager
Construction
Type & style
- Home type: Townhouse
- Architectural style: Colonial
- Property subtype: Townhouse
Materials
- Roof: Shake Shingle
Condition
- Year built: 1999
Building
Management
- Pets allowed: No
Community & HOA
Community
- Features: Pool, Tennis Court(s)
HOA
- Amenities included: Pool, Tennis Court(s)
Location
- Region: Phoenixville
Financial & listing details
- Lease term: Contact For Details
Price history
| Date | Event | Price |
|---|---|---|
| 9/19/2025 | Price change | $2,500-3.8%$2/sqft |
Source: Bright MLS #PACT2107176 | ||
| 8/30/2025 | Listed for rent | $2,600$2/sqft |
Source: Bright MLS #PACT2107176 | ||

