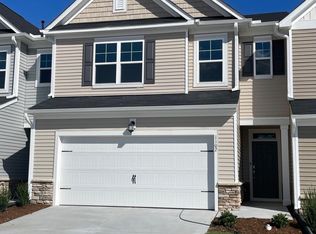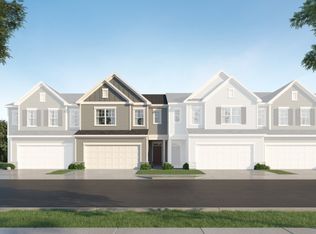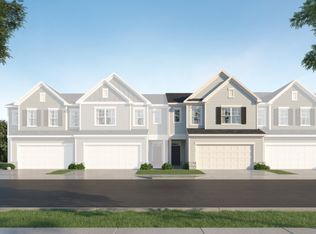Sold for $375,000 on 11/24/25
$375,000
1106 Constellation Cir, Durham, NC 27703
3beds
1,924sqft
Townhouse, Residential
Built in 2025
3,484.8 Square Feet Lot
$374,900 Zestimate®
$195/sqft
$-- Estimated rent
Home value
$374,900
$356,000 - $394,000
Not available
Zestimate® history
Loading...
Owner options
Explore your selling options
What's special
Ask About Our Limited-Time Below-Market Rates & Exclusive Incentives! Welcome to Stella View by Lennar — Durham's newest master-planned community, perfectly situated among mature woodlands and just minutes from Highway 70 for unbeatable convenience. Now showcasing the Coleman floor plan — a spacious, well-designed home ideal for modern living. The main floor features a formal dining area and an open-concept great room that flows effortlessly into the gourmet kitchen. You'll love the 42'' cabinets, gleaming quartz countertops, stylish tile backsplash, and stainless steel appliances — a true chef's dream! Enjoy outdoor living year-round with a screened-in porch, perfect for morning coffee or evening gatherings. Upstairs, the owner's suite offers a luxurious retreat with a spa-like bathroom and an expansive walk-in closet. Two additional bedrooms, a versatile loft space, and a full laundry room complete the upper level. Currently under construction. Photos and virtual tours are for illustrative purposes only; final finishes may vary. Stella View offers the best of both worlds: a peaceful setting surrounded by nature and access to top-tier amenities, including a saltwater pool with cabana, dog park, tot lot, play lawn, and all-weather walking trail. Part of the Ardmore Collection, this is the largest townhome series available in the community. Located just 11 minutes from Brier Creek Shopping Plaza and close to Falls Lake, The Crossings Golf Club, and Falls Village Golf Club, Stella View combines comfort, style, and convenience. Easy access to US 70, US 98, and I-885 makes commuting to Research Triangle Park and beyond a breeze.
Zillow last checked: 8 hours ago
Listing updated: November 25, 2025 at 09:24am
Listed by:
John Christy 919-337-9420,
Lennar Carolinas LLC,
Tucker Beck 919-448-1502,
Lennar Carolinas LLC
Bought with:
Arzu Demircan, 354318
EXP Realty LLC
Source: Doorify MLS,MLS#: 10119543
Facts & features
Interior
Bedrooms & bathrooms
- Bedrooms: 3
- Bathrooms: 3
- Full bathrooms: 2
- 1/2 bathrooms: 1
Heating
- Central, Natural Gas, Zoned
Cooling
- Central Air, Electric, Zoned
Appliances
- Included: Dishwasher, Disposal, Gas Range, Microwave, Plumbed For Ice Maker, Stainless Steel Appliance(s), Vented Exhaust Fan
- Laundry: Laundry Room, Upper Level
Features
- Crown Molding, Double Vanity, High Speed Internet, Kitchen Island, Open Floorplan, Pantry, Quartz Counters, Smart Thermostat, Smooth Ceilings, Walk-In Closet(s), Walk-In Shower
- Flooring: Carpet, Ceramic Tile, Vinyl
- Windows: Insulated Windows, Low-Emissivity Windows, Screens, Tinted Windows
- Common walls with other units/homes: 1 Common Wall
Interior area
- Total structure area: 1,924
- Total interior livable area: 1,924 sqft
- Finished area above ground: 1,924
- Finished area below ground: 0
Property
Parking
- Total spaces: 4
- Parking features: Attached, Garage, Garage Door Opener, Garage Faces Front
- Attached garage spaces: 2
- Uncovered spaces: 2
Features
- Levels: Two
- Stories: 2
- Patio & porch: Porch, Screened
- Exterior features: Rain Gutters, Smart Lock(s)
- Pool features: Cabana, Community
- Has view: Yes
Lot
- Size: 3,484 sqft
- Features: Back Yard, Cleared
Details
- Parcel number: 0850630769
- Special conditions: Standard
Construction
Type & style
- Home type: Townhouse
- Architectural style: Transitional
- Property subtype: Townhouse, Residential
- Attached to another structure: Yes
Materials
- Stone Veneer, Vinyl Siding
- Foundation: Slab
- Roof: Shingle
Condition
- New construction: Yes
- Year built: 2025
- Major remodel year: 2025
Details
- Builder name: Lennar
Utilities & green energy
- Sewer: Public Sewer
- Water: Public
- Utilities for property: Cable Available, Electricity Connected, Natural Gas Connected, Sewer Connected, Water Connected, Underground Utilities
Community & neighborhood
Community
- Community features: Curbs, Pool, Sidewalks, Street Lights
Location
- Region: Durham
- Subdivision: Stella View
HOA & financial
HOA
- Has HOA: Yes
- HOA fee: $230 monthly
- Amenities included: Cabana, Dog Park, Pond Year Round, Pool, Trail(s)
- Services included: Internet, Maintenance Grounds, Storm Water Maintenance
Other
Other facts
- Road surface type: Asphalt, Paved
Price history
| Date | Event | Price |
|---|---|---|
| 11/24/2025 | Sold | $375,000-3%$195/sqft |
Source: | ||
| 10/26/2025 | Pending sale | $386,435$201/sqft |
Source: | ||
| 10/18/2025 | Price change | $386,435-1.3%$201/sqft |
Source: | ||
| 9/3/2025 | Listed for sale | $391,435$203/sqft |
Source: | ||
Public tax history
Tax history is unavailable.
Neighborhood: 27703
Nearby schools
GreatSchools rating
- 4/10Spring Valley Elementary SchoolGrades: PK-5Distance: 0.3 mi
- 5/10Neal MiddleGrades: 6-8Distance: 2.1 mi
- 1/10Southern School of Energy and SustainabilityGrades: 9-12Distance: 3 mi
Schools provided by the listing agent
- Elementary: Durham - Spring Valley
- Middle: Durham - Neal
- High: Durham - Southern
Source: Doorify MLS. This data may not be complete. We recommend contacting the local school district to confirm school assignments for this home.
Get a cash offer in 3 minutes
Find out how much your home could sell for in as little as 3 minutes with a no-obligation cash offer.
Estimated market value
$374,900
Get a cash offer in 3 minutes
Find out how much your home could sell for in as little as 3 minutes with a no-obligation cash offer.
Estimated market value
$374,900


