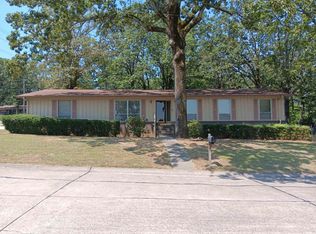Closed
$194,000
1106 Country Club Rd, Sherwood, AR 72120
4beds
1,825sqft
Single Family Residence
Built in 1967
10,454.4 Square Feet Lot
$197,400 Zestimate®
$106/sqft
$1,824 Estimated rent
Home value
$197,400
$172,000 - $227,000
$1,824/mo
Zestimate® history
Loading...
Owner options
Explore your selling options
What's special
Welcome to this spacious split-level home featuring 4 bedrooms and 2 full bathrooms. The large kitchen offers ample space for meal prep and entertaining, perfect for family gatherings or dinner parties. Enjoy the comfort of a split-level layout, providing distinct areas for relaxation and entertainment. Outside, you’ll find a fully functional storage shed equipped with electricity, ideal for a workshop, additional storage, or hobbies. The home offers plenty of storage options throughout, ensuring a clutter-free living space. Centrally located, this home is just minutes away from shopping centers, restaurants, and other essential amenities, making it a perfect spot for those seeking convenience and accessibility. Whether you’re looking for room to grow or a place to call home, this property has it all! Don’t miss the opportunity to make this your dream home!
Zillow last checked: 8 hours ago
Listing updated: May 07, 2025 at 12:06pm
Listed by:
Jennifer Ketterman 479-966-5699,
Sirius Real Estate
Bought with:
Kerry Dare, AR
Crye-Leike REALTORS NLR Branch
Carole Smith, AR
Crye-Leike REALTORS NLR Branch
Source: CARMLS,MLS#: 25011900
Facts & features
Interior
Bedrooms & bathrooms
- Bedrooms: 4
- Bathrooms: 2
- Full bathrooms: 2
Dining room
- Features: Kitchen/Dining Combo
Heating
- Natural Gas
Cooling
- Electric
Appliances
- Included: Built-In Range, Microwave, Electric Range, Dishwasher, Disposal, Refrigerator, Plumbed For Ice Maker
- Laundry: Laundry Room
Features
- Primary Bedroom Apart, 3 Bedrooms Upper Level
- Flooring: Wood, Tile
- Has fireplace: No
- Fireplace features: None
Interior area
- Total structure area: 1,825
- Total interior livable area: 1,825 sqft
Property
Parking
- Total spaces: 1
- Parking features: Garage, One Car
- Has garage: Yes
Features
- Levels: Multi/Split
Lot
- Size: 10,454 sqft
- Features: Subdivided
Details
- Parcel number: 23S0450002100
Construction
Type & style
- Home type: SingleFamily
- Architectural style: Traditional
- Property subtype: Single Family Residence
Materials
- Brick
- Foundation: Slab/Crawl Combination
- Roof: 3 Tab Shingles
Condition
- New construction: No
- Year built: 1967
Utilities & green energy
- Electric: Electric-Co-op
- Gas: Gas-Natural
- Sewer: Public Sewer
- Water: Public
- Utilities for property: Natural Gas Connected
Community & neighborhood
Location
- Region: Sherwood
- Subdivision: Queensbrook
HOA & financial
HOA
- Has HOA: No
Other
Other facts
- Road surface type: Paved
Price history
| Date | Event | Price |
|---|---|---|
| 5/5/2025 | Sold | $194,000-9.8%$106/sqft |
Source: | ||
| 4/25/2025 | Contingent | $215,000$118/sqft |
Source: | ||
| 3/28/2025 | Listed for sale | $215,000+59.3%$118/sqft |
Source: | ||
| 3/10/2020 | Sold | $135,000+121.3%$74/sqft |
Source: | ||
| 2/19/2014 | Sold | $61,000-51.6%$33/sqft |
Source: Agent Provided Report a problem | ||
Public tax history
| Year | Property taxes | Tax assessment |
|---|---|---|
| 2024 | $1,784 +8.1% | $30,570 +8.3% |
| 2023 | $1,650 +8.8% | $28,220 +9.1% |
| 2022 | $1,517 +13.2% | $25,870 +10% |
Find assessor info on the county website
Neighborhood: 72120
Nearby schools
GreatSchools rating
- 8/10Sherwood Elementary SchoolGrades: PK-5Distance: 0.3 mi
- 5/10Sylvan Hills Middle SchoolGrades: 6-8Distance: 2.4 mi
- 5/10Sylvan Hills High SchoolGrades: 9-12Distance: 2.5 mi
Get pre-qualified for a loan
At Zillow Home Loans, we can pre-qualify you in as little as 5 minutes with no impact to your credit score.An equal housing lender. NMLS #10287.
Sell for more on Zillow
Get a Zillow Showcase℠ listing at no additional cost and you could sell for .
$197,400
2% more+$3,948
With Zillow Showcase(estimated)$201,348
