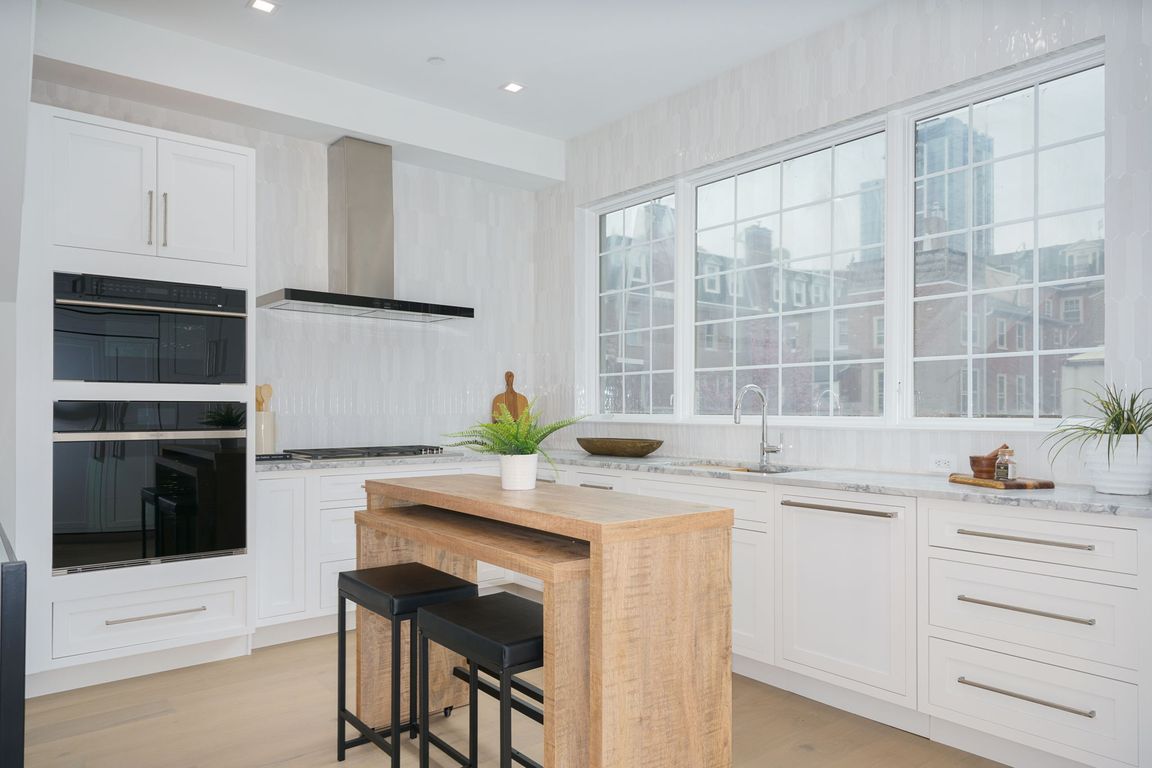
New construction
$2,195,000
4beds
4,502sqft
1106 Cypress St, Philadelphia, PA 19107
4beds
4,502sqft
Townhouse
Built in 2024
1,000 sqft
2 Attached garage spaces
$488 price/sqft
$120 monthly HOA fee
What's special
Historic charmPicturesque streetsAttached two-car garagePrivate balconyOval soaking tubMarble tileExquisite quartzite countertops
Introducing Cypress Commons: An exceptional collection of 9 new construction luxury townhomes in Washington Square West, with an estimated delivery 2025. Washington Square West in Philadelphia is a captivating, established neighborhood with historic charm and modern vibrancy. Its picturesque streets are lined with preserved rowhomes, creating an inviting and timeless ambiance. ...
- 191 days
- on Zillow |
- 788 |
- 22 |
Source: Bright MLS,MLS#: PAPH2445872
Travel times
Kitchen
Living Room
Primary Bedroom
Zillow last checked: 7 hours ago
Listing updated: August 13, 2025 at 03:15am
Listed by:
Dava Costello 215-735-7368,
OCF Realty LLC - Philadelphia (215) 735-7368
Source: Bright MLS,MLS#: PAPH2445872
Facts & features
Interior
Bedrooms & bathrooms
- Bedrooms: 4
- Bathrooms: 6
- Full bathrooms: 5
- 1/2 bathrooms: 1
Heating
- Forced Air, Natural Gas
Cooling
- Central Air, Electric
Appliances
- Included: Microwave, Built-In Range, Disposal, Dishwasher, Dryer, Dual Flush Toilets, Self Cleaning Oven, Refrigerator, Range Hood, Washer, Gas Water Heater
- Laundry: Upper Level, Has Laundry
Features
- Built-in Features, Combination Dining/Living, Combination Kitchen/Dining, Dining Area, Elevator, Family Room Off Kitchen, Open Floorplan, Primary Bath(s), Recessed Lighting, Soaking Tub, Bathroom - Stall Shower, Walk-In Closet(s), Bathroom - Tub Shower, Bar, Wine Storage
- Flooring: Engineered Wood
- Basement: Finished
- Has fireplace: No
Interior area
- Total structure area: 4,502
- Total interior livable area: 4,502 sqft
- Finished area above ground: 4,502
Video & virtual tour
Property
Parking
- Total spaces: 2
- Parking features: Garage Faces Rear, Garage Door Opener, Attached
- Attached garage spaces: 2
Accessibility
- Accessibility features: Accessible Elevator Installed
Features
- Levels: Four and One Half
- Stories: 4.5
- Pool features: None
- Has spa: Yes
- Spa features: Bath
- Has view: Yes
- View description: City
Lot
- Size: 1,000 Square Feet
- Dimensions: 22 x 46
- Features: Urban
Details
- Additional structures: Above Grade
- Parcel number: 1001684922
- Zoning: RM1
- Special conditions: Standard
Construction
Type & style
- Home type: Townhouse
- Architectural style: Contemporary
- Property subtype: Townhouse
Materials
- Brick, Concrete
- Foundation: Slab
- Roof: Other,Tile
Condition
- Excellent
- New construction: Yes
- Year built: 2024
Details
- Builder name: OCF
Utilities & green energy
- Sewer: Public Sewer
- Water: Public
Community & HOA
Community
- Security: Electric Alarm, Fire Sprinkler System
- Subdivision: Washington Sq West
HOA
- Has HOA: Yes
- HOA fee: $120 monthly
Location
- Region: Philadelphia
- Municipality: PHILADELPHIA
Financial & listing details
- Price per square foot: $488/sqft
- Annual tax amount: $6,000
- Date on market: 2/15/2025
- Listing agreement: Exclusive Right To Sell
- Listing terms: Cash,Conventional,1031 Exchange
- Inclusions: All Appliances
- Exclusions: All Staging Furniture
- Ownership: Fee Simple