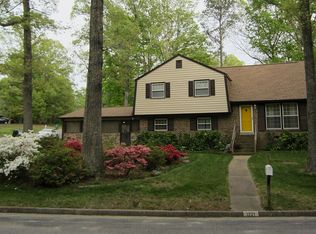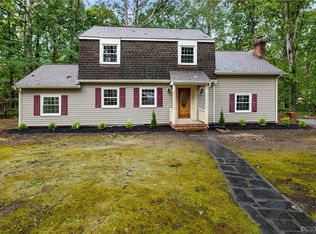Sold for $468,000 on 09/17/25
$468,000
1106 Duckbill Ct, Midlothian, VA 23113
5beds
2,548sqft
Single Family Residence
Built in 1975
0.42 Acres Lot
$471,200 Zestimate®
$184/sqft
$3,010 Estimated rent
Home value
$471,200
$443,000 - $499,000
$3,010/mo
Zestimate® history
Loading...
Owner options
Explore your selling options
What's special
Welcome to 1106 Duckbill Ct, a spacious 5-bedroom, 3.5-bath home thoughtfully renovated with refinished hardwood floors, new flooring, fresh paint, and modern lighting throughout. The updated kitchen offers a large pantry and blends seamlessly with the open layout, while the renovated bathrooms, spacious closets, and oversized laundry room add comfort and convenience. With all-new windows and a new roof, this home is move-in ready and built to last. The added bonus of two master suites—one on the main level and one upstairs—provides flexibility for a variety of living arrangements
Zillow last checked: 8 hours ago
Listing updated: September 17, 2025 at 08:07am
Listed by:
Reagan Wallace (804)972-7120,
Keller Williams Realty
Bought with:
Holly Fye, 0225240653
EXP Realty LLC
Source: CVRMLS,MLS#: 2523306 Originating MLS: Central Virginia Regional MLS
Originating MLS: Central Virginia Regional MLS
Facts & features
Interior
Bedrooms & bathrooms
- Bedrooms: 5
- Bathrooms: 4
- Full bathrooms: 3
- 1/2 bathrooms: 1
Other
- Description: Tub & Shower
- Level: First
Other
- Description: Tub & Shower
- Level: Second
Half bath
- Level: First
Heating
- Electric, Heat Pump
Cooling
- Electric
Appliances
- Included: Dishwasher, Range Hood, Stove
- Laundry: Washer Hookup, Dryer Hookup
Features
- Bedroom on Main Level, Ceiling Fan(s), Dining Area, Fireplace, Granite Counters
- Flooring: Partially Carpeted, Wood
- Has basement: No
- Attic: Walk-In
- Number of fireplaces: 1
Interior area
- Total interior livable area: 2,548 sqft
- Finished area above ground: 2,548
- Finished area below ground: 0
Property
Parking
- Parking features: Carport
- Has carport: Yes
Features
- Levels: Two
- Stories: 2
- Pool features: None
- Fencing: None
Lot
- Size: 0.42 Acres
Details
- Parcel number: 736710940800000
- Zoning description: R15
- Special conditions: Corporate Listing
Construction
Type & style
- Home type: SingleFamily
- Architectural style: Transitional
- Property subtype: Single Family Residence
Materials
- Brick, Vinyl Siding
- Roof: Composition,Shingle
Condition
- Resale
- New construction: No
- Year built: 1975
Utilities & green energy
- Sewer: Public Sewer
- Water: Public
Community & neighborhood
Location
- Region: Midlothian
- Subdivision: Olde Coach Village
Other
Other facts
- Ownership: Corporate
- Ownership type: Corporation
Price history
| Date | Event | Price |
|---|---|---|
| 9/17/2025 | Sold | $468,000-1.5%$184/sqft |
Source: | ||
| 8/23/2025 | Pending sale | $475,000$186/sqft |
Source: | ||
| 8/19/2025 | Listed for sale | $475,000+69.6%$186/sqft |
Source: | ||
| 7/29/2025 | Sold | $280,000$110/sqft |
Source: Public Record | ||
Public tax history
| Year | Property taxes | Tax assessment |
|---|---|---|
| 2025 | $3,956 +4.7% | $444,500 +5.8% |
| 2024 | $3,780 +9.9% | $420,000 +11.1% |
| 2023 | $3,440 +9.2% | $378,000 +10.4% |
Find assessor info on the county website
Neighborhood: 23113
Nearby schools
GreatSchools rating
- 6/10Robious Elementary SchoolGrades: PK-5Distance: 1.7 mi
- 7/10Robious Middle SchoolGrades: 6-8Distance: 1.5 mi
- 6/10James River High SchoolGrades: 9-12Distance: 3.3 mi
Schools provided by the listing agent
- Elementary: Robious
- Middle: Robious
- High: James River
Source: CVRMLS. This data may not be complete. We recommend contacting the local school district to confirm school assignments for this home.
Get a cash offer in 3 minutes
Find out how much your home could sell for in as little as 3 minutes with a no-obligation cash offer.
Estimated market value
$471,200
Get a cash offer in 3 minutes
Find out how much your home could sell for in as little as 3 minutes with a no-obligation cash offer.
Estimated market value
$471,200

