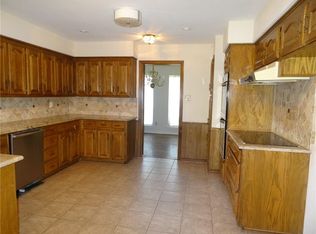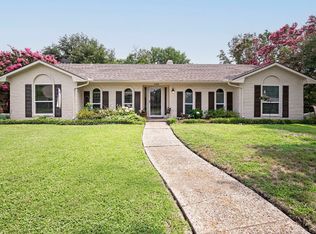Sold on 09/20/24
Price Unknown
1106 Dunbarton Dr, Richardson, TX 75081
3beds
2,476sqft
Single Family Residence
Built in 1973
9,060.48 Square Feet Lot
$500,200 Zestimate®
$--/sqft
$2,874 Estimated rent
Home value
$500,200
$450,000 - $555,000
$2,874/mo
Zestimate® history
Loading...
Owner options
Explore your selling options
What's special
Introducing a stunningly remodeled, single story in desirable College Park neighborhood, in the heart of Richardson. This spacious home seamlessly offers the perfect blend of modern design & timeless appeal. Featuring 3 bedrooms, 2.5 baths, separate living & dining rooms, family room & sunroom, the light & bright space is designed to provide ample comfort, style & room for entertaining. Chef's kitchen has shaker style cabinetry, quartz counters & backsplash & SS appls. Relax & unwind in the family room sitting by the cozy fireplace or in the climate controlled sunroom. Primary suite serves as a tranquil retreat, while 2nd bedrooms offer space for family & guests. Updates include reconfigured kitchen & bathrooms, windows, all flooring, plumbing fixtures, LED lighting & fixtures, HVAC system, fresh paint inside & out & lush landscaping & sod. With upgrades galore & being located within close proximity to parks, schools, shopping, dining & easy access to US75, this property is a must see!
Zillow last checked: 8 hours ago
Listing updated: June 19, 2025 at 07:08pm
Listed by:
Jane Clark 0479854 972-562-8883,
Keller Williams NO. Collin Cty 972-562-8883
Bought with:
Leonard Holder
Lone Star Realty Group, LLC
Source: NTREIS,MLS#: 20682687
Facts & features
Interior
Bedrooms & bathrooms
- Bedrooms: 3
- Bathrooms: 3
- Full bathrooms: 2
- 1/2 bathrooms: 1
Primary bedroom
- Features: Dual Sinks, Separate Shower
- Level: First
- Dimensions: 18 x 14
Breakfast room nook
- Level: First
- Dimensions: 11 x 9
Dining room
- Level: First
- Dimensions: 12 x 14
Family room
- Features: Fireplace
- Level: First
- Dimensions: 13 x 25
Kitchen
- Features: Built-in Features, Solid Surface Counters
- Level: First
- Dimensions: 15 x 11
Living room
- Level: First
- Dimensions: 11 x 14
Utility room
- Features: Built-in Features
- Level: First
- Dimensions: 10 x 10
Heating
- Central, Fireplace(s), Natural Gas
Cooling
- Central Air, Ceiling Fan(s), Electric
Appliances
- Included: Double Oven, Dishwasher, Electric Cooktop, Electric Oven, Gas Water Heater
- Laundry: Washer Hookup, Electric Dryer Hookup, Laundry in Utility Room
Features
- Wet Bar, Decorative/Designer Lighting Fixtures, Eat-in Kitchen, High Speed Internet, Cable TV
- Flooring: Carpet, Luxury Vinyl Plank, Tile
- Windows: Bay Window(s)
- Has basement: No
- Number of fireplaces: 1
- Fireplace features: Family Room, Gas
Interior area
- Total interior livable area: 2,476 sqft
Property
Parking
- Total spaces: 2
- Parking features: Door-Single, Garage, Garage Door Opener, Garage Faces Rear
- Attached garage spaces: 2
Features
- Levels: One
- Stories: 1
- Patio & porch: Patio
- Pool features: None
- Fencing: Wood
Lot
- Size: 9,060 sqft
- Features: Interior Lot, Subdivision
Details
- Parcel number: 42046500110080000
Construction
Type & style
- Home type: SingleFamily
- Architectural style: Traditional,Detached
- Property subtype: Single Family Residence
Materials
- Brick
- Foundation: Slab
- Roof: Composition
Condition
- Year built: 1973
Utilities & green energy
- Sewer: Public Sewer
- Water: Public
- Utilities for property: Sewer Available, Water Available, Cable Available
Community & neighborhood
Security
- Security features: Smoke Detector(s)
Community
- Community features: Curbs, Sidewalks
Location
- Region: Richardson
- Subdivision: College Park
HOA & financial
HOA
- Has HOA: Yes
- HOA fee: $25 annually
- Association name: CPNA
- Association phone: 999-999-9999
Other
Other facts
- Listing terms: Cash,Conventional,FHA,VA Loan
Price history
| Date | Event | Price |
|---|---|---|
| 9/20/2024 | Sold | -- |
Source: NTREIS #20682687 | ||
| 9/3/2024 | Pending sale | $525,000$212/sqft |
Source: NTREIS #20682687 | ||
| 8/13/2024 | Listed for sale | $525,000$212/sqft |
Source: NTREIS #20682687 | ||
| 8/6/2024 | Contingent | $525,000$212/sqft |
Source: NTREIS #20682687 | ||
| 7/25/2024 | Listed for sale | $525,000$212/sqft |
Source: NTREIS #20682687 | ||
Public tax history
| Year | Property taxes | Tax assessment |
|---|---|---|
| 2025 | $3,247 +46.2% | $479,530 +13.9% |
| 2024 | $2,220 +6.8% | $421,140 +8.4% |
| 2023 | $2,079 -1.1% | $388,530 |
Find assessor info on the county website
Neighborhood: College Park
Nearby schools
GreatSchools rating
- 6/10Jess Harben Elementary SchoolGrades: PK-6Distance: 0.3 mi
- 2/10Liberty J High SchoolGrades: 7-8Distance: 0.8 mi
- 5/10Berkner High SchoolGrades: 9-12Distance: 0.8 mi
Schools provided by the listing agent
- Elementary: Harben
- High: Berkner
- District: Richardson ISD
Source: NTREIS. This data may not be complete. We recommend contacting the local school district to confirm school assignments for this home.
Get a cash offer in 3 minutes
Find out how much your home could sell for in as little as 3 minutes with a no-obligation cash offer.
Estimated market value
$500,200
Get a cash offer in 3 minutes
Find out how much your home could sell for in as little as 3 minutes with a no-obligation cash offer.
Estimated market value
$500,200

