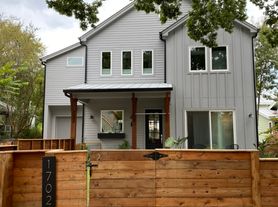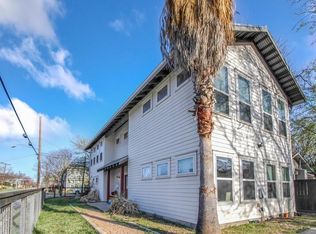Remodeled Travis Heights Bungalow | 3 Bed, 2 Bath | Modern Upgrades & Spacious Yard. This home features brand new wood flooring throughout, vaulted ceilings, and an open floor plan filled with natural light. The spacious kitchen offers quartz countertops, a large island, stainless steel appliances, ample storage, custom closets, a wet bar with dual wine fridges, and a spa-like primary suite bathroom , add a touch of luxury. Enjoy a spacious fenced backyard perfect for relaxing or entertaining. Prime location close to South Congress, parks, dining, and downtown Austin. Ready for immediate move in!
House for rent
$6,395/mo
1106 Fairmount Ave, Austin, TX 78704
3beds
1,741sqft
Price may not include required fees and charges.
Singlefamily
Available now
Cats, dogs OK
Central air
In unit laundry
2 Parking spaces parking
Central
What's special
Stainless steel appliancesQuartz countertopsCustom closetsVaulted ceilingsSpacious kitchenAmple storageLarge island
- 51 days |
- -- |
- -- |
Zillow last checked: 8 hours ago
Listing updated: 10 hours ago
Travel times
Looking to buy when your lease ends?
Consider a first-time homebuyer savings account designed to grow your down payment with up to a 6% match & a competitive APY.
Facts & features
Interior
Bedrooms & bathrooms
- Bedrooms: 3
- Bathrooms: 2
- Full bathrooms: 2
Heating
- Central
Cooling
- Central Air
Appliances
- Included: Dishwasher, Disposal, Microwave, Oven, Refrigerator
- Laundry: In Unit, Laundry Room, Main Level
Features
- Breakfast Bar, Exhaust Fan, In-Law Floorplan, No Interior Steps, Primary Bedroom on Main, Recessed Lighting, Single level Floor Plan, Stone Counters, Vaulted Ceiling(s), Walk-In Closet(s), Wet Bar
- Flooring: Tile, Wood
Interior area
- Total interior livable area: 1,741 sqft
Property
Parking
- Total spaces: 2
- Details: Contact manager
Features
- Stories: 1
- Exterior features: Contact manager
- Has view: Yes
- View description: Contact manager
Details
- Parcel number: 284583
Construction
Type & style
- Home type: SingleFamily
- Property subtype: SingleFamily
Materials
- Roof: Metal
Condition
- Year built: 1946
Community & HOA
Location
- Region: Austin
Financial & listing details
- Lease term: 12 Months
Price history
| Date | Event | Price |
|---|---|---|
| 11/17/2025 | Price change | $6,395-1.5%$4/sqft |
Source: Unlock MLS #7867778 | ||
| 10/14/2025 | Listed for rent | $6,495+116.5%$4/sqft |
Source: Unlock MLS #7867778 | ||
| 6/5/2020 | Sold | -- |
Source: Agent Provided | ||
| 4/25/2020 | Pending sale | $899,900$517/sqft |
Source: Keller Williams Realty #3575689 | ||
| 3/12/2020 | Price change | $899,900-4.3%$517/sqft |
Source: Keller Williams Realty #3575689 | ||

