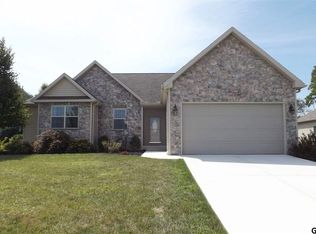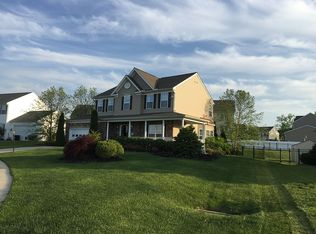Welcome to this beautifully well-maintained home located in Windy Heights! This exquisitely appointed home greets you, beginning with the beautiful entryway one enters into the extra-wide foyer that leads to a spacious open floor plan. Off to the left of the entryway is a private office/den. The large Living room has plenty of space for the entire family. Opened to the Living room, is the oversized eat-in kitchen with ceramic tile floors, granite counter-tops, tiled backsplash, a large island with seating, stainless steel appliances that include a wall oven and gas range. Enjoy formal dinners in the dining room accented with plenty of windows for natural sunlight and a tray ceiling. Just off the dining room and through the glass door is a covered outdoor patio, the perfect place for a morning cup of coffee while enjoying the pretty manicured landscaping. After a long day, you will sleep well in your oversized primary bedroom, you will notice a tray ceiling with custom crown molding, large walk-in closet, leading to a Roomy master bath with two separate sinks, a large tiled walk-in shower. This private oasis also has a door that leads to the covered patio. The second bedroom has new hardwood floors, plenty of closet space and it's own full bathroom. Rounding off the first floor is a half bath and laundry room. A full basement completes this remarkable home with lots of room for additional living space, the choice is yours! This is truly an exceptional home!
This property is off market, which means it's not currently listed for sale or rent on Zillow. This may be different from what's available on other websites or public sources.

