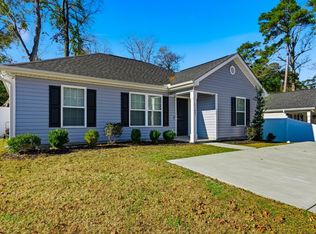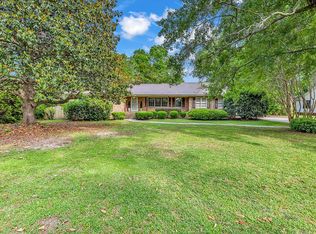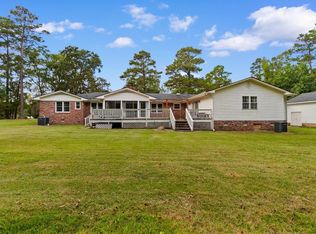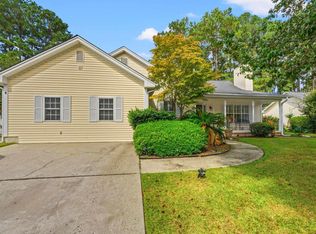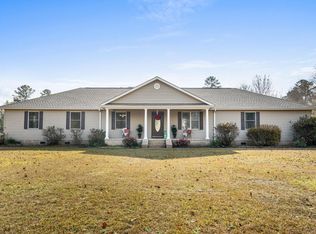Welcome to your Grande Acre Estate, 2 Story 4 Master Suites/ 4.5 Bath Brick Home near Downtown Conway. NO HOA. Step into a grand marble foyer with a sweeping staircase and chandelier-a home unlike any cookie cutter build. Over 5100 sq ft home on a Full Acre with half of that acre of manicured lawn, gazebo and private park area. Inside you will find new Carrara marble floors, granite countertops, upgraded cooktop, and new upgraded HVACS. First Floor offers a great room, dining room, kitchen, large family room with fireplace and the Master Suite. Upstairs 3 Extra large sized master suites all with full baths. Second Floor patio/balcony area. Attached x-large garage around back with storage shed with another half bath. Enclosed All Glass rear patio with hot tub. Extra Detached Storage shed. Contact listing agent for seller concessions, allowances and credits. Close to all Downtown Conway has to offer. Big enough for bed and breakfast, wedding venues, options are endless here. Sellers offering buyer concessions. Contact listing agent for more information and to get a tour of this unique home.
Under contract
Price cut: $5K (10/13)
$450,000
1106 Hickory Dr., Conway, SC 29527
4beds
5,148sqft
Est.:
Single Family Residence
Built in 1978
1.01 Acres Lot
$429,000 Zestimate®
$87/sqft
$-- HOA
What's special
Manicured lawnPrivate park areaX-large garageHot tubFull acreMarble foyerSweeping staircase
- 121 days |
- 1,287 |
- 17 |
Likely to sell faster than
Zillow last checked: 8 hours ago
Listing updated: November 17, 2025 at 05:34pm
Listed by:
Janet Hoffman 843-458-8174,
Realty One Group Dockside Cnwy
Source: CCAR,MLS#: 2519907 Originating MLS: Coastal Carolinas Association of Realtors
Originating MLS: Coastal Carolinas Association of Realtors
Facts & features
Interior
Bedrooms & bathrooms
- Bedrooms: 4
- Bathrooms: 5
- Full bathrooms: 4
- 1/2 bathrooms: 1
Rooms
- Room types: Foyer, Utility Room
Primary bedroom
- Features: Main Level Master, Walk-In Closet(s)
- Level: First
- Dimensions: 22 X 21
Bedroom 1
- Level: Second
Bedroom 2
- Level: Second
Bedroom 3
- Level: Second
Primary bathroom
- Features: Bathtub
Dining room
- Features: Separate/Formal Dining Room
- Dimensions: 16 X 18
Family room
- Features: Fireplace
Kitchen
- Features: Breakfast Area
Living room
- Features: Vaulted Ceiling(s)
- Dimensions: 18 X 23
Other
- Features: Entrance Foyer, Utility Room
Heating
- Central, Electric
Cooling
- Central Air
Appliances
- Included: Cooktop, Disposal, Microwave, Refrigerator
- Laundry: Washer Hookup
Features
- Fireplace, Breakfast Area, Entrance Foyer
- Flooring: Carpet, Tile
- Has fireplace: Yes
Interior area
- Total structure area: 5,500
- Total interior livable area: 5,148 sqft
Video & virtual tour
Property
Parking
- Total spaces: 6
- Parking features: Attached, Two Car Garage, Garage
- Attached garage spaces: 2
Features
- Levels: Two
- Stories: 2
- Patio & porch: Balcony, Deck
- Exterior features: Balcony, Deck, Hot Tub/Spa, Storage
- Has spa: Yes
- Spa features: Hot Tub
Lot
- Size: 1.01 Acres
- Dimensions: 238 x 178 x 237 x 198
- Features: 1 or More Acres, City Lot
Details
- Additional parcels included: ,
- Parcel number: 33814010043
- Zoning: Res
- Special conditions: None
Construction
Type & style
- Home type: SingleFamily
- Architectural style: Traditional
- Property subtype: Single Family Residence
Materials
- Brick
- Foundation: Slab
Condition
- Resale
- Year built: 1978
Utilities & green energy
- Water: Public
- Utilities for property: Cable Available, Electricity Available, Phone Available, Sewer Available, Water Available
Community & HOA
Community
- Features: Golf Carts OK, Long Term Rental Allowed, Short Term Rental Allowed
- Security: Security System, Smoke Detector(s)
- Subdivision: Buckwood
HOA
- Has HOA: No
- Amenities included: Owner Allowed Golf Cart, Owner Allowed Motorcycle
Location
- Region: Conway
Financial & listing details
- Price per square foot: $87/sqft
- Tax assessed value: $540,844
- Annual tax amount: $8,648
- Date on market: 8/15/2025
- Listing terms: Cash,Conventional,FHA
- Electric utility on property: Yes
Estimated market value
$429,000
$408,000 - $450,000
$2,903/mo
Price history
Price history
| Date | Event | Price |
|---|---|---|
| 11/18/2025 | Contingent | $450,000$87/sqft |
Source: | ||
| 10/13/2025 | Price change | $450,000-1.1%$87/sqft |
Source: | ||
| 9/11/2025 | Price change | $455,000-1.1%$88/sqft |
Source: | ||
| 8/15/2025 | Listed for sale | $460,000-13.2%$89/sqft |
Source: | ||
| 3/28/2025 | Listing removed | $530,000$103/sqft |
Source: | ||
Public tax history
Public tax history
| Year | Property taxes | Tax assessment |
|---|---|---|
| 2024 | $8,648 +172.8% | $540,844 +5% |
| 2023 | $3,170 +75.2% | $515,000 +43% |
| 2022 | $1,809 +3.8% | $360,050 |
Find assessor info on the county website
BuyAbility℠ payment
Est. payment
$2,437/mo
Principal & interest
$2166
Home insurance
$158
Property taxes
$113
Climate risks
Neighborhood: Buckwood-Jenkins Field
Nearby schools
GreatSchools rating
- 6/10Conway Elementary SchoolGrades: PK-5Distance: 1.1 mi
- 6/10Conway Middle SchoolGrades: 6-8Distance: 0.5 mi
- 5/10Conway High SchoolGrades: 9-12Distance: 1.2 mi
Schools provided by the listing agent
- Elementary: Conway Elementary School
- Middle: Conway Middle School
- High: Conway High School
Source: CCAR. This data may not be complete. We recommend contacting the local school district to confirm school assignments for this home.
- Loading
