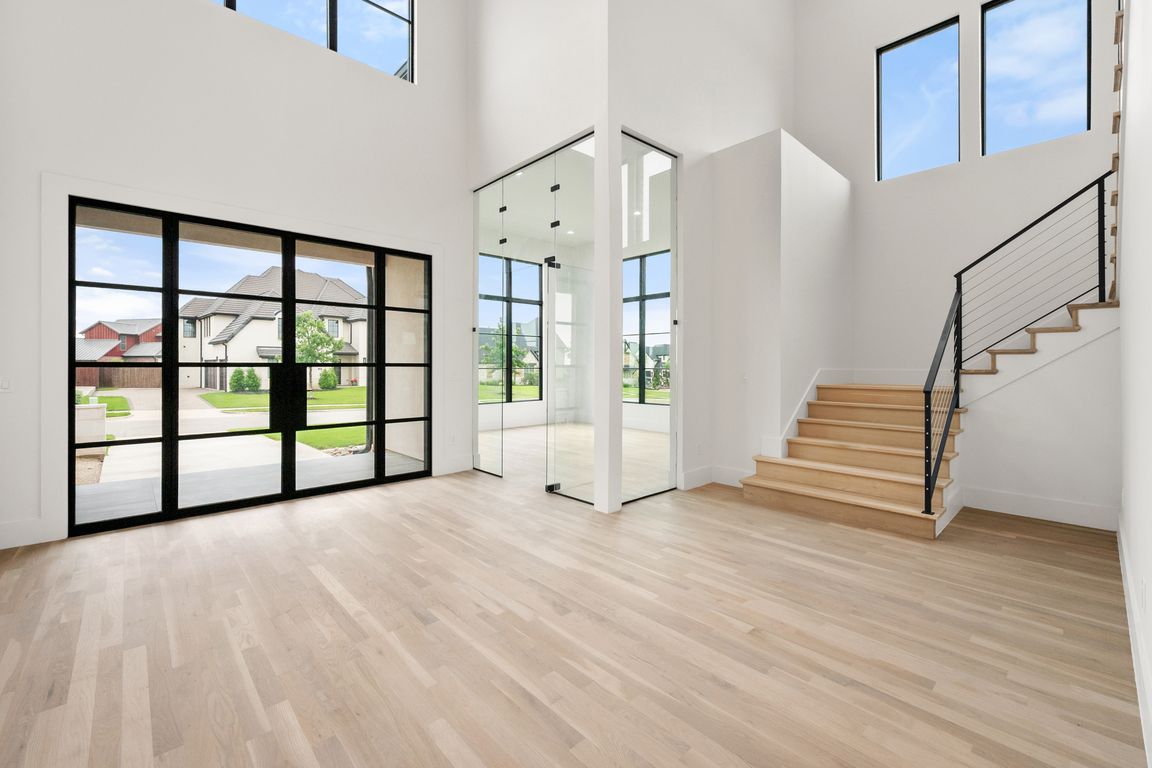
For sale
$3,560,000
6beds
6,335sqft
1106 Knoll Crest Dr, Mansfield, TX 76063
6beds
6,335sqft
Single family residence
Built in 2025
0.58 Acres
4 Attached garage spaces
$562 price/sqft
$1,200 semi-annually HOA fee
What's special
Bold. Refined. Unapologetically luxurious. This new construction showpiece by Boyd Custom Homes is located in the exclusive gated Estates of South Pointe—where prestige meets privacy in the heart of Mansfield. Every inch of this home makes a statement. From the flawless Class 5 museum-finish walls to beautiful white oak floors ...
- 118 days |
- 1,051 |
- 25 |
Source: NTREIS,MLS#: 20963665
Travel times
Study
Living Room
Kitchen
Primary Bedroom
Primary Closet
Primary Bathroom
Game Room
Back Patio
Zillow last checked: 7 hours ago
Listing updated: September 17, 2025 at 07:52pm
Listed by:
Beth Steinke 0649387 855-450-0442,
Real Broker, LLC 855-450-0442,
Roger Steinke 0649386 682-777-5748,
Real Broker, LLC
Source: NTREIS,MLS#: 20963665
Facts & features
Interior
Bedrooms & bathrooms
- Bedrooms: 6
- Bathrooms: 7
- Full bathrooms: 6
- 1/2 bathrooms: 1
Primary bedroom
- Features: En Suite Bathroom, Walk-In Closet(s)
- Level: First
- Dimensions: 22 x 20
Bedroom
- Features: Ceiling Fan(s), Walk-In Closet(s)
- Level: First
- Dimensions: 17 x 22
Bedroom
- Features: Closet Cabinetry, En Suite Bathroom, Walk-In Closet(s)
- Level: First
- Dimensions: 15 x 14
Bedroom
- Features: Closet Cabinetry, Ceiling Fan(s), Walk-In Closet(s)
- Level: Second
- Dimensions: 16 x 15
Bedroom
- Features: Closet Cabinetry, Ceiling Fan(s), En Suite Bathroom, Walk-In Closet(s)
- Level: Second
- Dimensions: 16 x 14
Bedroom
- Features: Closet Cabinetry, Ceiling Fan(s), En Suite Bathroom, Walk-In Closet(s)
- Level: Second
- Dimensions: 15 x 18
Primary bathroom
- Features: Built-in Features, Closet Cabinetry, Dual Sinks, En Suite Bathroom, Garden Tub/Roman Tub, Linen Closet, Stone Counters, Separate Shower
- Level: First
- Dimensions: 23 x 12
Dining room
- Level: First
- Dimensions: 16 x 16
Family room
- Features: Built-in Features
- Level: Second
- Dimensions: 16 x 19
Other
- Features: Built-in Features, Stone Counters, Separate Shower
- Level: First
- Dimensions: 12 x 8
Other
- Features: Built-in Features, En Suite Bathroom, Stone Counters, Separate Shower
- Level: First
- Dimensions: 11 x 6
Other
- Features: Built-in Features, Stone Counters, Separate Shower
- Level: Second
- Dimensions: 8 x 6
Other
- Features: Built-in Features, En Suite Bathroom, Stone Counters
- Level: Second
- Dimensions: 11 x 5
Other
- Features: Built-in Features, En Suite Bathroom, Stone Counters
- Level: Second
- Dimensions: 11 x 6
Half bath
- Level: First
- Dimensions: 7 x 5
Kitchen
- Features: Breakfast Bar, Built-in Features, Butler's Pantry, Eat-in Kitchen, Kitchen Island, Pantry, Stone Counters, Walk-In Pantry
- Level: First
- Dimensions: 13 x 23
Living room
- Level: First
- Dimensions: 29 x 23
Office
- Features: Built-in Features
- Level: First
- Dimensions: 17 x 19
Storage room
- Features: Built-in Features
- Level: Second
- Dimensions: 26 x 10
Utility room
- Features: Built-in Features, Linen Closet, Utility Room, Utility Sink
- Level: First
- Dimensions: 11 x 12
Heating
- Central, Fireplace(s), Natural Gas, Zoned
Cooling
- Central Air, Ceiling Fan(s), Electric
Appliances
- Included: Built-In Refrigerator, Convection Oven, Double Oven, Dishwasher, Gas Cooktop, Disposal, Some Commercial Grade, Tankless Water Heater, Vented Exhaust Fan, Warming Drawer, Wine Cooler
- Laundry: Washer Hookup, Electric Dryer Hookup, Laundry in Utility Room
Features
- Wet Bar, Built-in Features, Chandelier, Decorative/Designer Lighting Fixtures, Eat-in Kitchen, Granite Counters, High Speed Internet, Kitchen Island, Open Floorplan, Pantry, Cable TV, Vaulted Ceiling(s), Walk-In Closet(s)
- Flooring: Hardwood
- Has basement: No
- Number of fireplaces: 2
- Fireplace features: Gas Log, Living Room, Outside
Interior area
- Total interior livable area: 6,335 sqft
Video & virtual tour
Property
Parking
- Total spaces: 4
- Parking features: Door-Multi, Driveway, Epoxy Flooring, Garage Faces Front, Garage, Garage Door Opener, Inside Entrance, Kitchen Level, Garage Faces Side
- Attached garage spaces: 4
- Has uncovered spaces: Yes
Features
- Levels: Two
- Stories: 2
- Patio & porch: Rear Porch, Covered
- Exterior features: Gas Grill, Outdoor Grill, Outdoor Kitchen, Rain Gutters
- Pool features: None, Community
- Fencing: Back Yard,Wood,Wrought Iron
Lot
- Size: 0.58 Acres
- Features: Interior Lot, Landscaped, Subdivision, Sprinkler System
Details
- Parcel number: 126405601020
Construction
Type & style
- Home type: SingleFamily
- Architectural style: Traditional,Detached
- Property subtype: Single Family Residence
Materials
- Stucco
- Foundation: Slab
- Roof: Metal
Condition
- Year built: 2025
Utilities & green energy
- Sewer: Public Sewer
- Water: Public
- Utilities for property: Electricity Connected, Natural Gas Available, Sewer Available, Separate Meters, Underground Utilities, Water Available, Cable Available
Green energy
- Energy efficient items: HVAC, Insulation, Lighting, Thermostat, Windows
- Water conservation: Low-Flow Fixtures
Community & HOA
Community
- Features: Fishing, Fenced Yard, Park, Pool, Trails/Paths, Community Mailbox, Curbs, Gated, Putting Green, Sidewalks
- Security: Prewired, Security System, Gated Community
- Subdivision: Southpointe
HOA
- Has HOA: Yes
- Services included: All Facilities, Association Management, Maintenance Grounds
- HOA fee: $1,200 semi-annually
- HOA name: First Service Residential
- HOA phone: 817-380-7004
Location
- Region: Mansfield
Financial & listing details
- Price per square foot: $562/sqft
- Tax assessed value: $170,000
- Date on market: 6/10/2025
- Electric utility on property: Yes